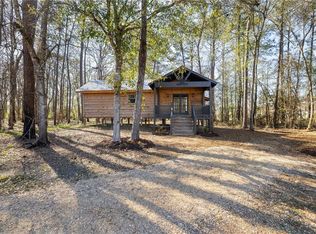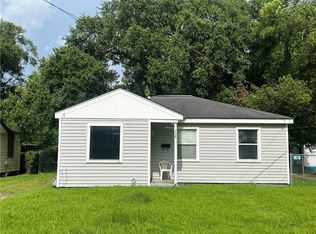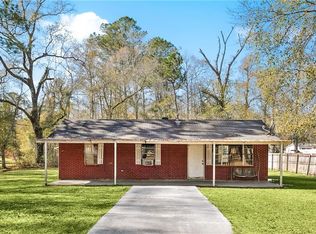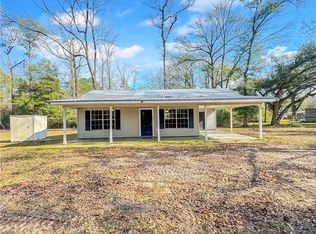Don't miss your opportunity to own this almost 7 acre tract for sale on Morris road in Hammond, just minutes from all of the best amenities! This 33'x40' two story metal barn (dominium) is only 6 years young and offers over 1,300 sf of workspace, an office area and a bathroom on the first floor, a second floor living area with kitchen & 2nd full bathroom and a bedroom with closet and double barn doors that open to a second floor deck overlooking the beautiful remaining six wooded acres. Great location for a business or to build your dream home. Acreage is NOT in a flood zone and can still be subdivided. Building has closed-cell foam insulation throughout, mini-split air conditioner units, multiple oversized doors to fit anything in or out of your work space, alarm system with cameras, lots of storage space and so much opportunity! Schedule your showing today!
Active
Price cut: $47K (12/19)
$225,500
45360 Morris Rd, Hammond, LA 70401
1beds
625sqft
Est.:
Farm, Single Family Residence
Built in 2019
6.91 Acres Lot
$219,900 Zestimate®
$361/sqft
$-- HOA
What's special
Lots of storage spaceOffice areaClosed-cell foam insulation throughoutAlarm system with camerasMini-split air conditioner unitsBedroom with closet
- 202 days |
- 333 |
- 7 |
Zillow last checked: 8 hours ago
Listing updated: January 11, 2026 at 11:31am
Listed by:
Lynsie White 985-215-7958,
Monument Real Estate, LLC 985-269-0042
Source: GSREIN,MLS#: 2513767
Tour with a local agent
Facts & features
Interior
Bedrooms & bathrooms
- Bedrooms: 1
- Bathrooms: 2
- Full bathrooms: 2
Bedroom
- Description: Flooring: Laminate,Simulated Wood
- Level: Second
- Dimensions: 12x20
Living room
- Description: Flooring: Laminate,Simulated Wood
- Level: Second
- Dimensions: 12x20
Workshop
- Description: Flooring: Concrete,Painted/Stained
- Level: First
- Dimensions: 33x40
Heating
- Window Unit
Cooling
- Ductless, 1 Unit, Wall Unit(s), Window Unit(s)
Appliances
- Included: Oven, Range
Features
- Ceiling Fan(s), Vaulted Ceiling(s)
- Has fireplace: No
- Fireplace features: None
Interior area
- Total structure area: 1,945
- Total interior livable area: 625 sqft
Property
Parking
- Total spaces: 3
- Parking features: Three or more Spaces
Accessibility
- Accessibility features: Accessibility Features
Features
- Levels: Two
- Stories: 2
- Patio & porch: None
Lot
- Size: 6.91 Acres
- Dimensions: 217 x 822 x 547 x 1067
- Features: 6-10 Units/Acre, Outside City Limits
Details
- Parcel number: 3771008
- Special conditions: None
Construction
Type & style
- Home type: SingleFamily
- Architectural style: Farmhouse
- Property subtype: Farm, Single Family Residence
Materials
- Aluminum Siding, Metal Siding
- Foundation: Slab
- Roof: Metal
Condition
- Very Good Condition
- Year built: 2019
Utilities & green energy
- Sewer: Septic Tank
- Water: Public
Community & HOA
Community
- Subdivision: Not a Subdivision
HOA
- Has HOA: No
Location
- Region: Hammond
Financial & listing details
- Price per square foot: $361/sqft
- Tax assessed value: $28,624
- Date on market: 8/5/2025
Estimated market value
$219,900
$209,000 - $231,000
$1,025/mo
Price history
Price history
| Date | Event | Price |
|---|---|---|
| 12/19/2025 | Price change | $225,500-17.2%$361/sqft |
Source: | ||
| 11/21/2025 | Price change | $272,500-0.9%$436/sqft |
Source: | ||
| 8/5/2025 | Listed for sale | $275,000$440/sqft |
Source: | ||
| 8/11/2016 | Sold | -- |
Source: Public Record Report a problem | ||
Public tax history
Public tax history
| Year | Property taxes | Tax assessment |
|---|---|---|
| 2024 | -- | $2,862 +2.9% |
| 2023 | -- | $2,782 |
| 2022 | -- | $2,782 |
| 2021 | -- | $2,782 |
| 2020 | -- | $2,782 |
| 2019 | -- | $2,782 +137.2% |
| 2018 | $135 -0.7% | $1,173 |
| 2017 | $136 | $1,173 +480.7% |
| 2016 | $136 +460.5% | $202 |
| 2015 | $24 +8% | $202 |
| 2014 | $22 | $202 |
Find assessor info on the county website
BuyAbility℠ payment
Est. payment
$1,231/mo
Principal & interest
$1163
Property taxes
$68
Climate risks
Neighborhood: 70401
Nearby schools
GreatSchools rating
- 4/10Hammond Eastside Elementary Magnet SchoolGrades: PK-8Distance: 3.4 mi
- 4/10Hammond High Magnet SchoolGrades: 9-12Distance: 3.5 mi





