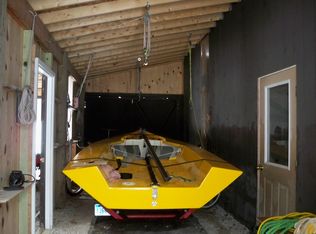Closed
$290,000
4537 Ii Rd, Garden, MI 49835
2beds
1,152sqft
Multi Family
Built in 1991
15 Acres Lot
$294,900 Zestimate®
$252/sqft
$1,533 Estimated rent
Home value
$294,900
Estimated sales range
Not available
$1,533/mo
Zestimate® history
Loading...
Owner options
Explore your selling options
What's special
Tucked away on nearly 15 acres in the heart of the Garden Peninsula, this charming 2-bedroom, 1-bath full log home offers the perfect blend of rustic comfort and unbeatable location. Built in 1991 and lovingly cared for, the home welcomes you with an open-concept kitchen and living area, convenient laundry, and a cozy primary bedroom all on the main level. Upstairs, a spacious loft-style bedroom overlooks the gently sloping lawn, while the finished walkout basement adds valuable living space for relaxing or entertaining. Step onto the 300 sq ft covered deck and take in peaceful views of a small apple orchard and the abundance of local wildlife—this is true deer and turkey sanctuary. A 24x38 detached garage with loft storage adds functional space, paired with a 28x28 steel carport for your vehicles, ATVs, or outdoor gear. Best of all, you’re just a short walk from Fayette State Park and the sandy shores of Fayette Beach, offering easy access to fishing, hiking, swimming, and more. Whether you're seeking a weekend retreat or a private year-round home, this hidden gem delivers charm, seclusion, and adventure right outside your door.
Zillow last checked: 8 hours ago
Listing updated: July 07, 2025 at 08:03am
Listed by:
DAVID BLEAU 906-450-3120,
GROVER REAL ESTATE 906-341-2131,
MOLLY GREGURASH 906-450-1727,
GROVER REAL ESTATE
Bought with:
DAVID MUXLOW
GROVER REAL ESTATE
ABBEY WOOD, 6501412874
GROVER REAL ESTATE
Source: Upper Peninsula AOR,MLS#: 50175875 Originating MLS: Upper Peninsula Assoc of Realtors
Originating MLS: Upper Peninsula Assoc of Realtors
Facts & features
Interior
Bedrooms & bathrooms
- Bedrooms: 2
- Bathrooms: 1
- Full bathrooms: 1
- Main level bathrooms: 1
- Main level bedrooms: 1
Bedroom 1
- Level: Main
- Area: 112
- Dimensions: 8 x 14
Bedroom 2
- Level: Upper
- Area: 414
- Dimensions: 23 x 18
Bathroom 1
- Level: Main
- Area: 50
- Dimensions: 10 x 5
Heating
- Baseboard, Electric, Other, Propane
Cooling
- None
Appliances
- Included: Dryer, Range/Oven, Refrigerator, Washer, Electric Water Heater
Features
- High Ceilings
- Basement: Block,Exterior Entry,Partially Finished,Walk-Out Access
- Number of fireplaces: 1
- Fireplace features: Free Standing, Gas
Interior area
- Total structure area: 1,152
- Total interior livable area: 1,152 sqft
- Finished area above ground: 1,152
- Finished area below ground: 0
Property
Parking
- Total spaces: 3
- Parking features: 3 or More Spaces, Covered, Garage, Detached
- Garage spaces: 2
Features
- Levels: Two
- Stories: 2
- Patio & porch: Deck, Porch
- Has view: Yes
- View description: Rural View
- Waterfront features: None
- Frontage type: Road
- Frontage length: 495
Lot
- Size: 15 Acres
- Dimensions: 495 x 1320
- Features: Large Lot - 65+ Ft., Wooded, Rural
Details
- Additional structures: Other
- Parcel number: 00810400800
- Zoning description: Residential
- Special conditions: Standard
Construction
Type & style
- Home type: SingleFamily
- Architectural style: Log Home
- Property subtype: Multi Family
Materials
- Log
- Foundation: Basement
Condition
- Year built: 1991
Utilities & green energy
- Electric: 200+ Amp Service
- Sewer: Septic Tank
- Water: Drilled Well, Well
- Utilities for property: Electricity Available
Community & neighborhood
Location
- Region: Garden
- Subdivision: none
Other
Other facts
- Listing terms: Cash,Conventional
- Ownership: Private
- Road surface type: Paved
Price history
| Date | Event | Price |
|---|---|---|
| 7/3/2025 | Sold | $290,000+9.4%$252/sqft |
Source: | ||
| 6/5/2025 | Pending sale | $265,000$230/sqft |
Source: | ||
| 5/23/2025 | Listed for sale | $265,000+71%$230/sqft |
Source: | ||
| 9/1/2013 | Sold | $155,000$135/sqft |
Source: Agent Provided Report a problem | ||
Public tax history
| Year | Property taxes | Tax assessment |
|---|---|---|
| 2025 | $1,824 -64.2% | $89,500 +15.6% |
| 2024 | $5,099 +213.3% | $77,400 +6.2% |
| 2023 | $1,628 +3.1% | $72,900 -13.4% |
Find assessor info on the county website
Neighborhood: 49835
Nearby schools
GreatSchools rating
- 5/10Big Bay De Noc SchoolGrades: PK-12Distance: 12.9 mi
Schools provided by the listing agent
- District: Big Bay De Noc School District
Source: Upper Peninsula AOR. This data may not be complete. We recommend contacting the local school district to confirm school assignments for this home.

Get pre-qualified for a loan
At Zillow Home Loans, we can pre-qualify you in as little as 5 minutes with no impact to your credit score.An equal housing lender. NMLS #10287.
