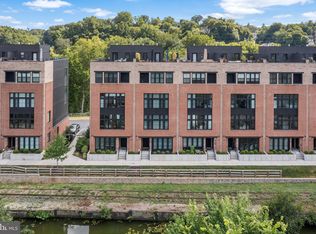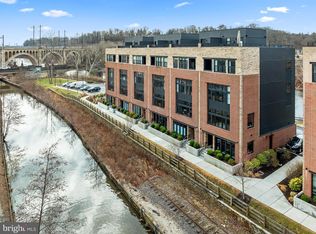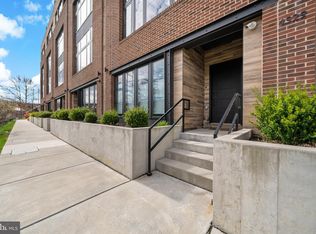Sold for $1,250,000
$1,250,000
4537 Riverside Way, Philadelphia, PA 19127
4beds
3,680sqft
Townhouse
Built in 2020
1,035 Square Feet Lot
$1,258,500 Zestimate®
$340/sqft
$5,049 Estimated rent
Home value
$1,258,500
$1.17M - $1.36M
$5,049/mo
Zestimate® history
Loading...
Owner options
Explore your selling options
What's special
Experience modern luxury waterfront living on Venice Island in Manayunk, just a hop skip and jump away from Center City. This beautiful home offers unobstructed views of both the Schuylkill River and Manayunk Canal. It is one of only 11 homes within The Locks community with this bonus feature and is 23 feet wide. Oversized windows throughout maximize the viewpoints and natural light. This lovely townhome blends high-end features with modern sophistication from top to bottom. The ground floor versatile space is perfect for a gym, office, den or game room. The second floor is ideal for entertaining. Enjoy the sleek kitchen with stainless steel appliances, large island and pantry closet. Adjacent to the kitchen are additional cabinets and a beverage refrigerator as well as a cozy space for breakfast or sitting area with fabulous river views. Enjoy the open concept dining room and living room plus convenient powder room. The third level boasts an ensuite guest room, two additional bedrooms, full bathroom and well-appointed laundry room. The primary suite on floor 4 is stunning and offers custom closets and built-ins, a private balcony, expansive bath with soaking tub, convenient beverage bar area plus a separate room for a den, office or nursery. An elevator provides easy access from level 1 to the rooftop terrace which offers 360 degree views. This home is conveniently located with easy access to Center City via car or train. Enjoy the short stroll to Main Street and downtown Manayunk. Here you will discover lots of dining, shopping and entertainment options. Live the life of luxury and convenience at The Locks!
Zillow last checked: 8 hours ago
Listing updated: December 04, 2025 at 06:56am
Listed by:
Beth McCarthy 610-742-3790,
RE/MAX Main Line-West Chester
Bought with:
Jeffrey Mayer, RS329477
BHHS Fox & Roach-Center City Walnut
Source: Bright MLS,MLS#: PAPH2492150
Facts & features
Interior
Bedrooms & bathrooms
- Bedrooms: 4
- Bathrooms: 4
- Full bathrooms: 3
- 1/2 bathrooms: 1
Basement
- Area: 0
Heating
- Forced Air, Natural Gas
Cooling
- Central Air, Natural Gas
Appliances
- Included: Microwave, Built-In Range, Dishwasher, Disposal, Dryer, Exhaust Fan, Oven/Range - Gas, Refrigerator, Stainless Steel Appliance(s), Washer, Electric Water Heater
- Laundry: Upper Level
Features
- Soaking Tub, Bathroom - Tub Shower, Bathroom - Walk-In Shower, Breakfast Area, Built-in Features, Ceiling Fan(s), Combination Dining/Living, Combination Kitchen/Dining, Elevator, Open Floorplan, Kitchen Island, Primary Bath(s), Recessed Lighting, Dry Wall
- Flooring: Hardwood, Tile/Brick, Wood
- Has basement: No
- Has fireplace: No
Interior area
- Total structure area: 3,680
- Total interior livable area: 3,680 sqft
- Finished area above ground: 3,680
- Finished area below ground: 0
Property
Parking
- Total spaces: 2
- Parking features: Garage Faces Rear, Garage Door Opener, Inside Entrance, Attached, Parking Lot
- Attached garage spaces: 2
Accessibility
- Accessibility features: Accessible Elevator Installed
Features
- Levels: Four
- Stories: 4
- Patio & porch: Deck, Roof, Roof Deck
- Exterior features: Lighting
- Pool features: None
- Has view: Yes
- View description: Canal, River
- Has water view: Yes
- Water view: Canal,River
Lot
- Size: 1,035 sqft
- Dimensions: 23.00 x 45.00
Details
- Additional structures: Above Grade, Below Grade
- Parcel number: 211179436
- Zoning: RMX2
- Special conditions: Standard
Construction
Type & style
- Home type: Townhouse
- Architectural style: Contemporary
- Property subtype: Townhouse
Materials
- Brick
- Foundation: Slab
- Roof: Flat
Condition
- Excellent
- New construction: No
- Year built: 2020
Utilities & green energy
- Electric: 200+ Amp Service
- Sewer: Public Sewer
- Water: Public
- Utilities for property: Cable Connected
Community & neighborhood
Location
- Region: Philadelphia
- Subdivision: The Locks
- Municipality: PHILADELPHIA
HOA & financial
HOA
- Has HOA: Yes
- HOA fee: $237 monthly
- Services included: Common Area Maintenance, Maintenance Grounds, Snow Removal, Trash
Other
Other facts
- Listing agreement: Exclusive Right To Sell
- Listing terms: Cash,Conventional
- Ownership: Fee Simple
Price history
| Date | Event | Price |
|---|---|---|
| 12/2/2025 | Sold | $1,250,000-3.8%$340/sqft |
Source: | ||
| 11/19/2025 | Pending sale | $1,300,000$353/sqft |
Source: | ||
| 10/27/2025 | Contingent | $1,300,000$353/sqft |
Source: | ||
| 10/15/2025 | Price change | $1,300,000-7.1%$353/sqft |
Source: | ||
| 6/9/2025 | Listed for sale | $1,400,000+22.3%$380/sqft |
Source: | ||
Public tax history
| Year | Property taxes | Tax assessment |
|---|---|---|
| 2025 | $16,028 +400% | $1,145,000 |
| 2024 | $3,206 | $1,145,000 |
| 2023 | $3,206 +403.3% | $1,145,000 |
Find assessor info on the county website
Neighborhood: Manayunk
Nearby schools
GreatSchools rating
- 6/10Dobson James SchoolGrades: K-8Distance: 0.3 mi
- 1/10Roxborough High SchoolGrades: 9-12Distance: 0.8 mi
Schools provided by the listing agent
- District: Philadelphia City
Source: Bright MLS. This data may not be complete. We recommend contacting the local school district to confirm school assignments for this home.
Get a cash offer in 3 minutes
Find out how much your home could sell for in as little as 3 minutes with a no-obligation cash offer.
Estimated market value$1,258,500
Get a cash offer in 3 minutes
Find out how much your home could sell for in as little as 3 minutes with a no-obligation cash offer.
Estimated market value
$1,258,500


