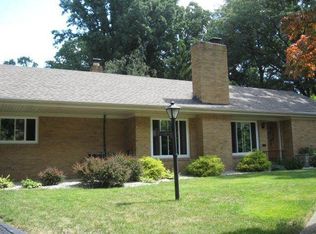Sold for $355,000
$355,000
4538 River Rd, Toledo, OH 43614
4beds
3,159sqft
Single Family Residence
Built in 1955
0.46 Acres Lot
$358,700 Zestimate®
$112/sqft
$3,635 Estimated rent
Home value
$358,700
$316,000 - $405,000
$3,635/mo
Zestimate® history
Loading...
Owner options
Explore your selling options
What's special
Charming 1 1/2 sty home on half-acre treed lot. 4 beds (2 up, 2 down), 3 full baths & spacious rooms, lots of hardwd throughout.. Eat-in kitchen w granite counters & all appl's, knotty pine den; Primary en suite on main level w no-step walk-in shower, walk-in closet w organizers. Second floor offers 3rd & 4th beds w/hdwd & full bath, plus 6x8 walk-in closet. Siding on fam rm replaced in 2020. Roof 2018. Handicapped ramp in garage. Updated elec in 2024.
Zillow last checked: 8 hours ago
Listing updated: October 14, 2025 at 12:39am
Listed by:
Cynthia M. Schraw 419-356-0503,
The Danberry Co.
Bought with:
Neaira Williams, 2022007922
The Danberry Co
Source: NORIS,MLS#: 6124788
Facts & features
Interior
Bedrooms & bathrooms
- Bedrooms: 4
- Bathrooms: 3
- Full bathrooms: 3
Primary bedroom
- Features: Ceiling Fan(s)
- Level: Main
- Dimensions: 13 x 13
Bedroom 2
- Level: Main
- Dimensions: 14 x 12
Bedroom 3
- Features: Ceiling Fan(s)
- Level: Upper
- Dimensions: 17 x 16
Bedroom 4
- Features: Ceiling Fan(s)
- Level: Upper
- Dimensions: 16 x 12
Den
- Level: Main
- Dimensions: 11 x 11
Dining room
- Level: Main
- Dimensions: 12 x 12
Family room
- Features: Skylight
- Level: Main
- Dimensions: 24 x 15
Kitchen
- Level: Main
- Dimensions: 15 x 10
Living room
- Features: Fireplace
- Level: Main
- Dimensions: 20 x 12
Other
- Features: Ceiling Fan(s)
- Level: Main
- Dimensions: 15 x 14
Heating
- Forced Air, Natural Gas
Cooling
- Central Air
Appliances
- Included: Dishwasher, Microwave, Water Heater, Disposal, Dryer, Gas Range Connection, Refrigerator, Washer
- Laundry: Electric Dryer Hookup
Features
- Ceiling Fan(s), Eat-in Kitchen, Primary Bathroom
- Flooring: Carpet, Wood
- Doors: Door Screen(s)
- Windows: Skylight(s)
- Basement: Partial
- Has fireplace: Yes
- Fireplace features: Gas, Living Room
Interior area
- Total structure area: 3,159
- Total interior livable area: 3,159 sqft
Property
Parking
- Total spaces: 2
- Parking features: Asphalt, Driveway, Garage Door Opener
- Garage spaces: 2
- Has uncovered spaces: Yes
Accessibility
- Accessibility features: Stair Lift
Features
- Levels: One and One Half
- Patio & porch: Deck
Lot
- Size: 0.46 Acres
- Dimensions: 135 x 148
- Features: Corner Lot, Wooded
Details
- Additional structures: Shed(s)
- Parcel number: 0332584
Construction
Type & style
- Home type: SingleFamily
- Architectural style: Traditional
- Property subtype: Single Family Residence
Materials
- Brick, Vinyl Siding
- Foundation: Crawl Space
- Roof: Shingle
Condition
- Year built: 1955
Utilities & green energy
- Electric: Circuit Breakers
- Sewer: Sanitary Sewer
- Water: Public
Community & neighborhood
Security
- Security features: Smoke Detector(s)
Location
- Region: Toledo
- Subdivision: Carranor Woods
Other
Other facts
- Listing terms: Cash,Conventional
Price history
| Date | Event | Price |
|---|---|---|
| 5/2/2025 | Sold | $355,000-2.6%$112/sqft |
Source: NORIS #6124788 Report a problem | ||
| 4/4/2025 | Contingent | $364,500$115/sqft |
Source: NORIS #6124788 Report a problem | ||
| 3/24/2025 | Price change | $364,500-1.2%$115/sqft |
Source: NORIS #6124788 Report a problem | ||
| 2/3/2025 | Price change | $369,000-2.6%$117/sqft |
Source: NORIS #6124788 Report a problem | ||
| 1/25/2025 | Listed for sale | $379,000+57.9%$120/sqft |
Source: NORIS #6124788 Report a problem | ||
Public tax history
| Year | Property taxes | Tax assessment |
|---|---|---|
| 2024 | $4,902 -3.4% | $85,925 +0.5% |
| 2023 | $5,076 -0.5% | $85,505 |
| 2022 | $5,103 -1.9% | $85,505 |
Find assessor info on the county website
Neighborhood: Beverly
Nearby schools
GreatSchools rating
- 5/10Beverly Elementary SchoolGrades: PK-8Distance: 1.3 mi
- 2/10Bowsher High SchoolGrades: 9-12Distance: 1.3 mi
Schools provided by the listing agent
- Elementary: Beverly
- High: Bowsher
Source: NORIS. This data may not be complete. We recommend contacting the local school district to confirm school assignments for this home.
Get pre-qualified for a loan
At Zillow Home Loans, we can pre-qualify you in as little as 5 minutes with no impact to your credit score.An equal housing lender. NMLS #10287.
Sell with ease on Zillow
Get a Zillow Showcase℠ listing at no additional cost and you could sell for —faster.
$358,700
2% more+$7,174
With Zillow Showcase(estimated)$365,874

