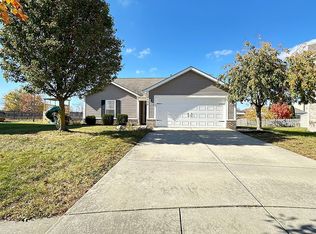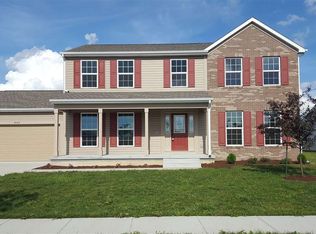Closed
$342,000
4539 Rabbit Run Rd, West Lafayette, IN 47906
3beds
2,031sqft
Single Family Residence
Built in 2017
0.29 Acres Lot
$352,900 Zestimate®
$--/sqft
$2,487 Estimated rent
Home value
$352,900
$311,000 - $402,000
$2,487/mo
Zestimate® history
Loading...
Owner options
Explore your selling options
What's special
Spacious 1 1/2 story home with 3 bedrooms and 2 full baths along with a bonus room on upper level that could be used as a family room, office or turn it into a fourth bedroom. Loads of possibilties. Open floorplan with a nice neutral LVP flooring, eat in kitchen, stainless appliances. This home also offers a large primary bedroom with ensuite and a walk-in closet. This home is set up for an exterior generator and is tech friendly. Seller will leave the network switch, network rack and back-up power supply. Nice patio out back and newer gazebo, fenced backyard. 3 Car Garage.
Zillow last checked: 8 hours ago
Listing updated: January 09, 2025 at 10:46am
Listed by:
Robyn Bower Office:765-838-1707,
The Real Estate Agency
Bought with:
Matt Hester, RB17001495
Elite Property Mgmt and Realty
Source: IRMLS,MLS#: 202445635
Facts & features
Interior
Bedrooms & bathrooms
- Bedrooms: 3
- Bathrooms: 2
- Full bathrooms: 2
- Main level bedrooms: 3
Bedroom 1
- Level: Main
Bedroom 2
- Level: Main
Dining room
- Level: Main
- Area: 130
- Dimensions: 10 x 13
Family room
- Level: Upper
- Area: 253
- Dimensions: 23 x 11
Kitchen
- Level: Main
- Area: 130
- Dimensions: 10 x 13
Living room
- Level: Main
- Area: 285
- Dimensions: 15 x 19
Heating
- Natural Gas, Forced Air
Cooling
- Central Air
Appliances
- Included: Disposal, Dishwasher, Microwave, Refrigerator, Electric Oven, Electric Range, Gas Water Heater, Water Softener Owned
- Laundry: Main Level
Features
- 1st Bdrm En Suite, Ceiling-9+, Ceiling Fan(s), Walk-In Closet(s), Laminate Counters, Eat-in Kitchen, Entrance Foyer, Soaking Tub, Open Floorplan, Tub and Separate Shower, Tub/Shower Combination
- Flooring: Carpet, Vinyl
- Windows: Blinds
- Has basement: No
- Attic: Storage
- Has fireplace: No
- Fireplace features: None
Interior area
- Total structure area: 2,031
- Total interior livable area: 2,031 sqft
- Finished area above ground: 2,031
- Finished area below ground: 0
Property
Parking
- Total spaces: 3
- Parking features: Attached, Garage Door Opener
- Attached garage spaces: 3
Features
- Levels: One and One Half
- Stories: 1
- Patio & porch: Patio
- Fencing: Wood
Lot
- Size: 0.29 Acres
- Dimensions: 87x143
- Features: Level, Rural Subdivision
Details
- Additional structures: Gazebo
- Parcel number: 790332179008.000039
- Other equipment: Generator
Construction
Type & style
- Home type: SingleFamily
- Architectural style: Traditional
- Property subtype: Single Family Residence
Materials
- Brick, Vinyl Siding
- Foundation: Slab
- Roof: Asphalt,Shingle
Condition
- New construction: No
- Year built: 2017
Utilities & green energy
- Sewer: City
- Water: City
- Utilities for property: Cable Available
Community & neighborhood
Security
- Security features: Smoke Detector(s)
Community
- Community features: Sidewalks
Location
- Region: West Lafayette
- Subdivision: Winding Ridge
HOA & financial
HOA
- Has HOA: Yes
- HOA fee: $240 annually
Other
Other facts
- Listing terms: Cash,Conventional,FHA,VA Loan
Price history
| Date | Event | Price |
|---|---|---|
| 1/9/2025 | Sold | $342,000-0.9% |
Source: | ||
| 12/7/2024 | Pending sale | $345,000 |
Source: | ||
| 11/27/2024 | Listed for sale | $345,000+60.5% |
Source: | ||
| 10/4/2017 | Sold | $215,000-2.3% |
Source: | ||
| 8/7/2017 | Price change | $219,998-4.3%$108/sqft |
Source: Lafayette IN #201733928 Report a problem | ||
Public tax history
| Year | Property taxes | Tax assessment |
|---|---|---|
| 2024 | $2,813 +13.4% | $290,400 +3.2% |
| 2023 | $2,480 +9.2% | $281,300 +13.4% |
| 2022 | $2,272 +14.9% | $248,000 +9.2% |
Find assessor info on the county website
Neighborhood: Larman Lakes
Nearby schools
GreatSchools rating
- 7/10Battle Ground Elementary SchoolGrades: K-5Distance: 3.9 mi
- 7/10Battle Ground Middle SchoolGrades: 6-8Distance: 1.9 mi
- 10/10William Henry Harrison High SchoolGrades: 9-12Distance: 1.4 mi
Schools provided by the listing agent
- Elementary: Battle Ground
- Middle: Battle Ground
- High: William Henry Harrison
- District: Tippecanoe School Corp.
Source: IRMLS. This data may not be complete. We recommend contacting the local school district to confirm school assignments for this home.
Get pre-qualified for a loan
At Zillow Home Loans, we can pre-qualify you in as little as 5 minutes with no impact to your credit score.An equal housing lender. NMLS #10287.
Sell for more on Zillow
Get a Zillow Showcase℠ listing at no additional cost and you could sell for .
$352,900
2% more+$7,058
With Zillow Showcase(estimated)$359,958

