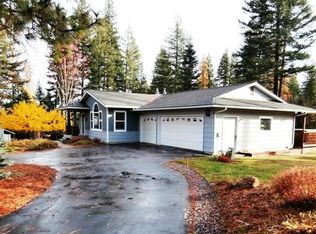Sold
Price Unknown
454 Brisboys Rd, Sagle, ID 83860
3beds
3baths
2,967sqft
Single Family Residence
Built in 1994
2.36 Acres Lot
$905,200 Zestimate®
$--/sqft
$2,642 Estimated rent
Home value
$905,200
$815,000 - $1.01M
$2,642/mo
Zestimate® history
Loading...
Owner options
Explore your selling options
What's special
Selling at assessed value. North Idaho sanctuary-Private 2.36 acres with ADU, shop & wildlife, just 5 miles from Sandpoint! If you've been searching for the perfect blend of privacy, modern comfort, and easy access to all that N. Idaho offers-look no further. This stunning 3 bed 2.5 bath, 2355 sq ft single-level home AND a 612 sq ft ADU sits on 2+ peaceful acres with a gorgeous forest setting, offering room to roam and space to breathe. Located just minutes from downtown Sandpoint, Lake Pend Oreille, and Schweitzer Mountain, you'll enjoy total tranquility without sacrificing convenience. Wake up to the sights and sounds of nature-quail, deer, and wild turkeys are regular visitors in this wildlife rich setting. Features & highlights include: Furnished 612 sq ft ADU above oversized 2 car garage-fully permitted for vacation rental income or multigenerational living. 20X35' shop w/ concrete floor and RV outlet. Circular asphalt driveway w/ ample parking for guests, trailers, or recreational vehicles. Extensive recent upgrades include-brand new metal roof, interior/exterior paint, LVT flooring, remodeled primary bath featuring a claw foot tub and walk-in shower, cabinetry, hardware, faucets, and light fixtures, new on-demand gas water heater, water softener, reverse osmosis unit and 3000 gal cistern backup water tank. 26KW whole house generator for peace of mind, new garden space w/ raised beds, fruit trees and deer fence. Seller may consider financing to qualified buyers. This is more than a home-it's a lifestyle. Whether you're seeking a private homestead with room for animals, a part-time vacation retreat, or an income-producing property with rental potential, this versatile estate delivers.
Zillow last checked: 8 hours ago
Listing updated: August 20, 2025 at 11:40am
Listed by:
Sydney Icardo 208-290-4787,
CENTURY 21 RIVERSTONE,
Debbie Ferguson 208-255-6136
Bought with:
Paul Reizen, DB50009
PUREWEST REAL ESTATE
Jolena Overland, SP32165
Source: SELMLS,MLS#: 20251244
Facts & features
Interior
Bedrooms & bathrooms
- Bedrooms: 3
- Bathrooms: 3
- Main level bathrooms: 3
- Main level bedrooms: 3
Primary bedroom
- Level: Main
Bedroom 2
- Level: Main
Bedroom 3
- Level: Main
Bathroom 1
- Level: Main
Bathroom 2
- Level: Main
Bathroom 3
- Level: Main
Dining room
- Level: Main
Family room
- Level: Main
Kitchen
- Level: Main
Living room
- Level: Main
Heating
- Forced Air, Natural Gas, Stove
Cooling
- Central Air, Air Conditioning
Appliances
- Included: Built In Microwave, Dishwasher, Disposal, Range Hood, Range/Oven, Refrigerator, Water Filter, Water Softener, Tankless Water Heater
- Laundry: Laundry Room, Main Level
Features
- High Speed Internet, Soaking Tub, Insulated, Pantry, Storage
- Flooring: Vinyl
- Windows: Vinyl
- Basement: None
- Has fireplace: Yes
- Fireplace features: Free Standing, Gas
Interior area
- Total structure area: 2,967
- Total interior livable area: 2,967 sqft
- Finished area above ground: 2,355
- Finished area below ground: 0
Property
Parking
- Total spaces: 2
- Parking features: 2 Car Attached, Insulated, Asphalt, Off Street
- Attached garage spaces: 2
- Has uncovered spaces: Yes
Features
- Levels: One
- Stories: 1
- Patio & porch: Covered
- Fencing: Fenced
Lot
- Size: 2.36 Acres
- Features: 1 to 5 Miles to City/Town, Benched, Irrigation System, Landscaped, Level, Sprinklers, Wooded, Mature Trees
Details
- Additional structures: Detached, Separate Living Qtrs., Workshop
- Parcel number: RP007130020010A
- Zoning description: Suburban
Construction
Type & style
- Home type: SingleFamily
- Architectural style: Contemporary
- Property subtype: Single Family Residence
Materials
- Frame, Wood Siding
- Foundation: Concrete Perimeter
- Roof: Metal
Condition
- Resale
- New construction: No
- Year built: 1994
- Major remodel year: 2023
Utilities & green energy
- Sewer: Septic Tank
- Water: Community
- Utilities for property: Electricity Connected, Natural Gas Connected, Garbage Available, Fiber
Community & neighborhood
Location
- Region: Sagle
HOA & financial
HOA
- Has HOA: Yes
- HOA fee: $300 annually
- Services included: Community Water
Other
Other facts
- Listing terms: Cash, Conventional, Contract, VA Loan
- Ownership: Fee Simple
- Road surface type: Paved
Price history
| Date | Event | Price |
|---|---|---|
| 8/15/2025 | Sold | -- |
Source: | ||
| 7/28/2025 | Pending sale | $918,000$309/sqft |
Source: | ||
| 6/19/2025 | Price change | $918,000-6.8%$309/sqft |
Source: | ||
| 5/17/2025 | Listed for sale | $985,000+23.9%$332/sqft |
Source: | ||
| 9/27/2022 | Listing removed | -- |
Source: | ||
Public tax history
| Year | Property taxes | Tax assessment |
|---|---|---|
| 2024 | $3,602 +19.6% | $919,154 +13.5% |
| 2023 | $3,012 | $810,132 -2.8% |
| 2022 | -- | $833,136 +40.2% |
Find assessor info on the county website
Neighborhood: 83860
Nearby schools
GreatSchools rating
- 8/10Sagle Elementary SchoolGrades: PK-6Distance: 1.5 mi
- 5/10Sandpoint High SchoolGrades: 7-12Distance: 3.2 mi
- 7/10Sandpoint Middle SchoolGrades: 7-8Distance: 3.3 mi
Schools provided by the listing agent
- Elementary: Sagle
- Middle: Sandpoint
- High: Sandpoint
Source: SELMLS. This data may not be complete. We recommend contacting the local school district to confirm school assignments for this home.
Sell for more on Zillow
Get a Zillow Showcase℠ listing at no additional cost and you could sell for .
$905,200
2% more+$18,104
With Zillow Showcase(estimated)$923,304
