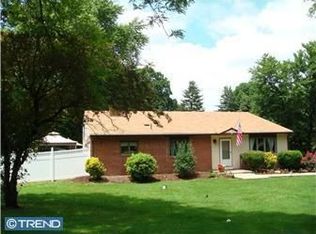Sold for $457,000
$457,000
454 Buck Rd, Holland, PA 18966
3beds
2,400sqft
Single Family Residence
Built in 1956
0.46 Acres Lot
$536,600 Zestimate®
$190/sqft
$3,144 Estimated rent
Home value
$536,600
$510,000 - $563,000
$3,144/mo
Zestimate® history
Loading...
Owner options
Explore your selling options
What's special
This updated Holland Farms split level will check all your boxes. A large circular driveway and fresh landscaping set the stage for this lovely home. Enter through the foyer and into the formal living room, sunlit by a full wall of windows and accented with crown molding. The living room leads the way to the formal dining. This room has a door opening to the rear yard and great flow into the eat-in kitchen. Typically, the hub of the home, this updated kitchen features custom cabinetry, stunning Granite countertops with coordinating backsplash, matching tile floors, and newer appliances. Enjoy casual meals at the breakfast bar or kitchen table. Just off the kitchen is the lower level. This expanded family room is the perfect place to entertain family and friends. It is generously sized and can accommodate your large sectional sofa, big screen TV, and another area for a table and chairs to enjoy games and snacks. Newer French doors open from this room to the front yard. A renovated full bath is shared on this floor. All 3 bedrooms are equipped with newer ceiling fans and beautiful crown molding details. Imagine what a party you could have on this 1/2-acre property. Truly a rare find in Council Rock School District, a single home at this price. Don't let this one pass you by.
Zillow last checked: 8 hours ago
Listing updated: May 17, 2023 at 07:40am
Listed by:
Nadine Simantov 215-858-2068,
Keller Williams Real Estate-Langhorne,
Listing Team: Nadine Simantov And Company, Co-Listing Team: Nadine Simantov And Company,Co-Listing Agent: Michael Martin 215-757-6100,
Keller Williams Real Estate-Langhorne
Bought with:
Ed Barber, RS195624L
Re/Max One Realty
Source: Bright MLS,MLS#: PABU2046630
Facts & features
Interior
Bedrooms & bathrooms
- Bedrooms: 3
- Bathrooms: 2
- Full bathrooms: 2
Basement
- Area: 0
Heating
- Hot Water, Natural Gas
Cooling
- Ceiling Fan(s)
Appliances
- Included: Microwave, Built-In Range, Dishwasher, Dryer, Oven/Range - Gas, Washer, Water Heater, Gas Water Heater
- Laundry: Lower Level, Laundry Room
Features
- Ceiling Fan(s), Breakfast Area, Dining Area, Bathroom - Stall Shower, Dry Wall
- Flooring: Carpet, Ceramic Tile, Laminate
- Has basement: No
- Has fireplace: No
Interior area
- Total structure area: 2,400
- Total interior livable area: 2,400 sqft
- Finished area above ground: 2,400
- Finished area below ground: 0
Property
Parking
- Total spaces: 4
- Parking features: Circular Driveway, Driveway
- Uncovered spaces: 4
Accessibility
- Accessibility features: None
Features
- Levels: Multi/Split,Three
- Stories: 3
- Patio & porch: Patio
- Exterior features: Rain Gutters, Stone Retaining Walls
- Pool features: None
Lot
- Size: 0.46 Acres
- Dimensions: 100.00 x 200.00
- Features: Rear Yard
Details
- Additional structures: Above Grade, Below Grade
- Parcel number: 31031028
- Zoning: R2
- Zoning description: Residential
- Special conditions: Standard
- Other equipment: None
Construction
Type & style
- Home type: SingleFamily
- Property subtype: Single Family Residence
Materials
- Frame
- Foundation: Crawl Space
- Roof: Pitched,Shingle
Condition
- New construction: No
- Year built: 1956
Utilities & green energy
- Electric: 100 Amp Service
- Sewer: Public Sewer
- Water: Public
Community & neighborhood
Location
- Region: Holland
- Subdivision: Holland Farms
- Municipality: NORTHAMPTON TWP
Other
Other facts
- Listing agreement: Exclusive Right To Sell
- Ownership: Fee Simple
Price history
| Date | Event | Price |
|---|---|---|
| 5/17/2023 | Sold | $457,000+1.8%$190/sqft |
Source: | ||
| 4/18/2023 | Pending sale | $449,000$187/sqft |
Source: | ||
| 4/18/2023 | Contingent | $449,000$187/sqft |
Source: | ||
| 4/13/2023 | Listed for sale | $449,000+199.3%$187/sqft |
Source: | ||
| 4/24/2013 | Sold | $150,000$63/sqft |
Source: Public Record Report a problem | ||
Public tax history
| Year | Property taxes | Tax assessment |
|---|---|---|
| 2025 | $4,496 +2.3% | $22,400 |
| 2024 | $4,395 +8.1% | $22,400 |
| 2023 | $4,066 +0.9% | $22,400 |
Find assessor info on the county website
Neighborhood: 18966
Nearby schools
GreatSchools rating
- 8/10Holland El SchoolGrades: K-6Distance: 0.3 mi
- NAHolland Middle SchoolGrades: 7-8Distance: 1.1 mi
- 9/10Council Rock High School SouthGrades: 9-12Distance: 2.3 mi
Schools provided by the listing agent
- High: Council Rock High School South
- District: Council Rock
Source: Bright MLS. This data may not be complete. We recommend contacting the local school district to confirm school assignments for this home.
Get a cash offer in 3 minutes
Find out how much your home could sell for in as little as 3 minutes with a no-obligation cash offer.
Estimated market value$536,600
Get a cash offer in 3 minutes
Find out how much your home could sell for in as little as 3 minutes with a no-obligation cash offer.
Estimated market value
$536,600
