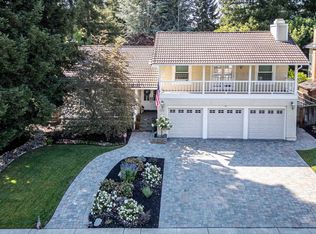Sold for $2,350,000
$2,350,000
454 Chaucer Cir, San Ramon, CA 94583
4beds
3,367sqft
Residential, Single Family Residence
Built in 1984
10,454.4 Square Feet Lot
$2,347,100 Zestimate®
$698/sqft
$5,875 Estimated rent
Home value
$2,347,100
$2.11M - $2.61M
$5,875/mo
Zestimate® history
Loading...
Owner options
Explore your selling options
What's special
Your private resort in the heart of Inverness Park. This spectacularly remodeled home redefines luxury living. Spanning 3,360 sqft. of thoughtfully designed space, 4-bed, 3-baths residence also features a massive 5th bonus room, ideal for a home office, guest suite, or media room. Step inside to soaring vaulted ceilings and an open-concept layout bathed in natural light. Main floor showcases luxury vinyl plank flooring, newer dual-pane windows that blend style with energy efficiency. The gourmet chefs kitchen has been reimagined w/ sleek granite countertops, a full matching backsplash, a dramatic waterfall island, & stainless steel LG appliances. A stylish wine bar completes the space, perfect for effortless entertaining. Retreat to the tranquil primary suite featuring a private balcony with tree-lined views and a spa-inspired bathroom. Downstairs, guests will love the full granite shower stall and chic bath design.! Outside is your own backyard paradise, resort-style pool w/ newer tile, and an ambiance framed by majestic redwoods. In 2017 home was updated incl. garage doors, & more. Large attic storage space with plywood floor.. No detail overlooked. This gem is a short stroll to three highly rated schools, Hwy 680, shopping & The LOT City Center.
Zillow last checked: 8 hours ago
Listing updated: July 21, 2025 at 04:15am
Listed by:
Kari Wahl DRE #01433087 925-548-7112,
Exp Realty Of California, Inc
Bought with:
Kari Wahl, DRE #01433087
Exp Realty Of California, Inc
Source: Bay East AOR,MLS#: 41097447
Facts & features
Interior
Bedrooms & bathrooms
- Bedrooms: 4
- Bathrooms: 3
- Full bathrooms: 3
Kitchen
- Features: Breakfast Bar, Counter - Solid Surface, Stone Counters, Dishwasher, Double Oven, Eat-in Kitchen, Disposal, Gas Range/Cooktop, Kitchen Island, Microwave, Pantry, Refrigerator, Updated Kitchen, Wet Bar, Other
Heating
- Zoned
Cooling
- Central Air
Appliances
- Included: Dishwasher, Double Oven, Gas Range, Microwave, Refrigerator, Dryer, Washer
- Laundry: In Garage, Laundry Room, Common Area
Features
- Formal Dining Room, Breakfast Bar, Counter - Solid Surface, Pantry, Updated Kitchen, Wet Bar
- Flooring: Carpet
- Number of fireplaces: 2
- Fireplace features: Gas, Stone
Interior area
- Total structure area: 3,367
- Total interior livable area: 3,367 sqft
Property
Parking
- Total spaces: 3
- Parking features: Attached, Direct Access, Off Street, Garage Door Opener
- Garage spaces: 3
Features
- Levels: Two
- Stories: 2
- Entry location: No Steps to Entry
- Patio & porch: Deck, Covered
- Exterior features: Garden/Play
- Has private pool: Yes
- Pool features: In Ground, Solar Heat
- Has spa: Yes
- Spa features: Heated
- Fencing: Fenced
Lot
- Size: 10,454 sqft
- Features: Level, Premium Lot, Back Yard, Front Yard, Side Yard
Details
- Parcel number: 2131150050
- Special conditions: Standard
- Other equipment: Irrigation Equipment
Construction
Type & style
- Home type: SingleFamily
- Architectural style: Contemporary
- Property subtype: Residential, Single Family Residence
Materials
- Stucco, Wood Siding
- Roof: Composition
Condition
- Existing
- New construction: No
- Year built: 1984
Details
- Builder name: Shapell
Utilities & green energy
- Sewer: Public Sewer
- Water: Public
Community & neighborhood
Location
- Region: San Ramon
- Subdivision: Inverness Park
Other
Other facts
- Listing agreement: Excl Right
- Price range: $2.4M - $2.4M
- Listing terms: Cash,Conventional,1031 Exchange
Price history
| Date | Event | Price |
|---|---|---|
| 7/18/2025 | Sold | $2,350,000-1.6%$698/sqft |
Source: | ||
| 6/26/2025 | Pending sale | $2,388,000$709/sqft |
Source: | ||
| 6/20/2025 | Price change | $2,388,000-1.5%$709/sqft |
Source: | ||
| 6/13/2025 | Listed for sale | $2,425,000$720/sqft |
Source: | ||
| 5/24/2025 | Pending sale | $2,425,000$720/sqft |
Source: | ||
Public tax history
| Year | Property taxes | Tax assessment |
|---|---|---|
| 2025 | $18,520 +2.1% | $1,618,556 +2% |
| 2024 | $18,142 +1.6% | $1,586,821 +2% |
| 2023 | $17,859 +0.8% | $1,555,708 +2% |
Find assessor info on the county website
Neighborhood: 94583
Nearby schools
GreatSchools rating
- 9/10Montevideo Elementary SchoolGrades: K-5Distance: 0.2 mi
- 9/10Pine Valley Middle SchoolGrades: 6-8Distance: 1.5 mi
- 10/10California High SchoolGrades: 9-12Distance: 0.8 mi
Get a cash offer in 3 minutes
Find out how much your home could sell for in as little as 3 minutes with a no-obligation cash offer.
Estimated market value$2,347,100
Get a cash offer in 3 minutes
Find out how much your home could sell for in as little as 3 minutes with a no-obligation cash offer.
Estimated market value
$2,347,100
