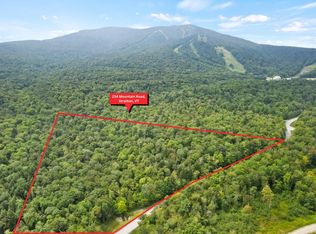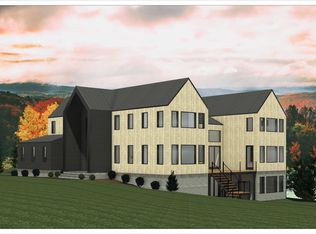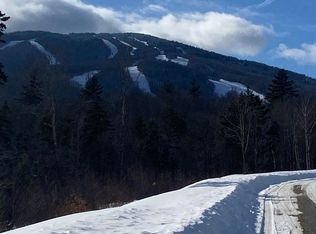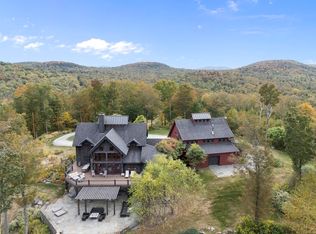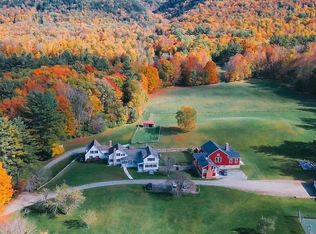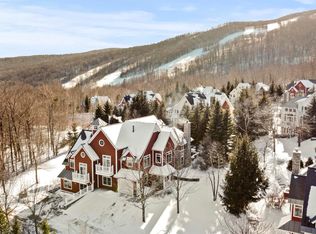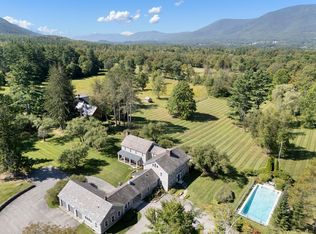Welcome to a one-of-a-kind 141-acre mountaintop retreat at Stratton Mountain Resort - an extraordinary sanctuary with panoramic views of Stratton, Mount Snow, and Bromley. Designed for elegance and ease, this home is a rare blend of architectural beauty, comfort, and sophistication. A gracious entryway opens to a sunlit living room and library anchored by an 18-foot stone fireplace. Expansive windows frame breathtaking mountain vistas, filling the space with natural light. The gourmet kitchen features a casual dining area and connects to a separate dining room - ideal for both relaxed and formal gatherings. With six en suite bedrooms, including a luxurious primary suite with a private office, dual walk-in closets, a cedar closet, and a separate storage room, theres plenty of space for all. A custom bunk room with built-in cubbies adds a fun, functional touch for younger guests. Year-round enjoyment continues with a golf simulator, home theatre, and a detached three-car garage with a fully equipped gym. A light-filled hallway connects all levels, creating a seamless flow throughout the home. Outdoors, unwind in the heated gunite pool and hot tub or enjoy tennis, pickleball, or basketball on your private courts. Lush perennial gardens, stonework, and bluestone walkways enhance the natural setting. Whether you're seeking a private escape or a home for generations, this mountaintop retreat is your Vermont dream - just in time for ski season.
Active
Listed by: Four Seasons Sotheby's Int'l Realty
$4,999,000
454 Mountain Road, Stratton, VT 05155
6beds
8,720sqft
Est.:
Single Family Residence
Built in 2005
141.2 Acres Lot
$-- Zestimate®
$573/sqft
$-- HOA
What's special
Breathtaking mountain vistasHeated gunite poolHome theatreFully equipped gymArchitectural beautyGourmet kitchenHot tub
- 592 days |
- 4,835 |
- 234 |
Zillow last checked: 8 hours ago
Listing updated: January 15, 2026 at 08:48am
Listed by:
Lisa E Sullivan,
Four Seasons Sotheby's Int'l Realty 802-362-4551
Source: PrimeMLS,MLS#: 5005058
Tour with a local agent
Facts & features
Interior
Bedrooms & bathrooms
- Bedrooms: 6
- Bathrooms: 8
- Full bathrooms: 5
- 3/4 bathrooms: 2
- 1/2 bathrooms: 1
Heating
- Propane, Forced Air, Hot Water, Radiant
Cooling
- Central Air
Appliances
- Included: Dishwasher, Dryer, Range Hood, Microwave, Double Oven, Gas Range, Refrigerator, Washer, Gas Water Heater, Wine Cooler, Vented Exhaust Fan
- Laundry: 1st Floor Laundry
Features
- Cathedral Ceiling(s), Cedar Closet(s), Dining Area, Home Theater Wiring, Kitchen Island, Kitchen/Dining, Primary BR w/ BA, Natural Light, Natural Woodwork, Walk-In Closet(s), Walk-in Pantry
- Flooring: Carpet, Ceramic Tile, Hardwood, Slate/Stone
- Windows: Blinds
- Has basement: No
- Has fireplace: Yes
- Fireplace features: Gas, Wood Burning, 3+ Fireplaces
- Furnished: Yes
Interior area
- Total structure area: 8,720
- Total interior livable area: 8,720 sqft
- Finished area above ground: 8,720
- Finished area below ground: 0
Video & virtual tour
Property
Parking
- Total spaces: 5
- Parking features: Gravel, Heated Garage, Driveway, Parking Spaces 5
- Garage spaces: 5
- Has uncovered spaces: Yes
Features
- Levels: 3
- Stories: 3
- Patio & porch: Patio, Covered Porch
- Exterior features: Deck, Tennis Court(s)
- Has private pool: Yes
- Pool features: In Ground
- Has spa: Yes
- Spa features: Heated
- Has view: Yes
- View description: Mountain(s)
- Frontage length: Road frontage: 1726
Lot
- Size: 141.2 Acres
- Features: Country Setting, Landscaped, Ski Area, Views, Abuts Conservation, Mountain, Near Golf Course, Near Skiing
Details
- Parcel number: 62719711007
- Zoning description: Residential
- Other equipment: Satellite, Satellite Dish, Standby Generator
Construction
Type & style
- Home type: SingleFamily
- Architectural style: Contemporary
- Property subtype: Single Family Residence
Materials
- Combination Exterior, Stone Exterior, Wood Exterior
- Foundation: Concrete
- Roof: Other
Condition
- New construction: No
- Year built: 2005
Utilities & green energy
- Electric: 200+ Amp Service
- Sewer: Septic Tank
- Utilities for property: Satellite, Telephone at Site, Underground Utilities, Satellite Internet
Community & HOA
Community
- Security: Security System, Smoke Detector(s)
Location
- Region: Stratton
Financial & listing details
- Price per square foot: $573/sqft
- Tax assessed value: $5,134,200
- Annual tax amount: $50,540
- Date on market: 7/15/2024
- Exclusions: See listing agent for list.
- Road surface type: Paved
Estimated market value
Not available
Estimated sales range
Not available
Not available
Price history
Price history
| Date | Event | Price |
|---|---|---|
| 8/25/2025 | Price change | $4,999,000-16.7%$573/sqft |
Source: | ||
| 6/30/2025 | Price change | $5,999,000-7.7%$688/sqft |
Source: | ||
| 2/14/2025 | Price change | $6,499,000-3%$745/sqft |
Source: | ||
| 7/15/2024 | Listed for sale | $6,700,000+139.3%$768/sqft |
Source: | ||
| 11/7/2016 | Sold | $2,800,000+803.2%$321/sqft |
Source: | ||
| 10/23/2000 | Sold | $310,000$36/sqft |
Source: Public Record Report a problem | ||
Public tax history
Public tax history
| Year | Property taxes | Tax assessment |
|---|---|---|
| 2024 | -- | $5,134,200 |
| 2023 | -- | $5,134,200 +54.6% |
| 2022 | -- | $3,321,800 |
| 2021 | -- | $3,321,800 +1.7% |
| 2020 | -- | $3,266,600 |
| 2019 | -- | $3,266,600 +1% |
| 2018 | -- | $3,234,200 +0.5% |
| 2017 | -- | $3,219,700 |
| 2016 | -- | $3,219,700 +9392.9% |
| 2015 | -- | $33,917 |
| 2014 | -- | $33,917 |
| 2013 | -- | $33,917 -2.7% |
| 2012 | -- | $34,853 |
| 2011 | -- | $34,853 |
| 2010 | -- | $34,853 +9.2% |
| 2009 | -- | $31,918 -14% |
| 2008 | -- | $37,114 |
| 2007 | -- | $37,114 +22.6% |
| 2006 | -- | $30,277 |
Find assessor info on the county website
BuyAbility℠ payment
Est. payment
$33,569/mo
Principal & interest
$25779
Property taxes
$7790
Climate risks
Neighborhood: 05360
Getting around
0 / 100
Car-DependentNearby schools
GreatSchools rating
- NAWardsboro Central SchoolGrades: PK-6Distance: 5.4 mi
- 6/10Flood Brook Usd #20Grades: PK-8Distance: 10.6 mi
- NABurr & Burton AcademyGrades: 9-12Distance: 11.1 mi
