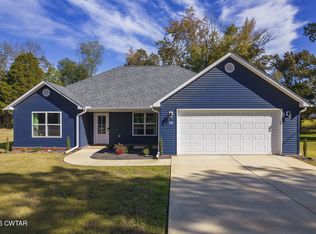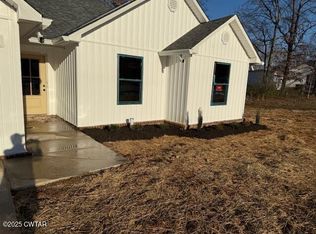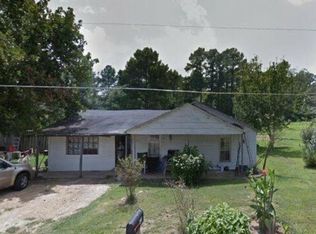Sold for $279,900 on 10/16/25
$279,900
454 Old Jackson Rd, Henderson, TN 38340
3beds
1,560sqft
Single Family Residence
Built in 2025
0.83 Acres Lot
$279,200 Zestimate®
$179/sqft
$1,891 Estimated rent
Home value
$279,200
Estimated sales range
Not available
$1,891/mo
Zestimate® history
Loading...
Owner options
Explore your selling options
What's special
Don't miss your chance to own this beautifully designed 3 bed, 2 bath home with 1,560 sqft of modern comfort at 454 Old Jackson Rd in Henderson, TN! Step into a spacious open-concept layout that's perfect for entertaining and everyday living. The heart of the home is the luxurious kitchen—featuring sleek finishes, ample counter space, and premium appliances that will impress any home chef. With generously sized bedrooms and stylish bathrooms, this home offers both elegance and functionality. Homes like this don't last long—schedule your showing today!
Zillow last checked: 8 hours ago
Listing updated: October 20, 2025 at 06:36am
Listed by:
Richard Brent West,
Crye-Leike Elite,
John Sweeney,
Crye-Leike Elite
Bought with:
Melanie Malone, 294724
Crye-Leike Elite
Source: CWTAR,MLS#: 2502570
Facts & features
Interior
Bedrooms & bathrooms
- Bedrooms: 3
- Bathrooms: 2
- Full bathrooms: 2
- Main level bathrooms: 2
- Main level bedrooms: 3
Primary bedroom
- Level: Main
- Area: 210
- Dimensions: 15.0 x 14.0
Bedroom
- Level: Main
- Area: 121
- Dimensions: 11.0 x 11.0
Bedroom
- Level: Main
- Area: 156
- Dimensions: 12.0 x 13.0
Primary bathroom
- Level: Main
- Area: 70
- Dimensions: 10.0 x 7.0
Bathroom
- Level: Main
- Area: 35
- Dimensions: 7.0 x 5.0
Dining room
- Level: Main
- Area: 120
- Dimensions: 10.0 x 12.0
Kitchen
- Level: Main
- Area: 247
- Dimensions: 19.0 x 13.0
Laundry
- Level: Main
- Area: 110
- Dimensions: 11.0 x 10.0
Living room
- Level: Main
- Area: 272
- Dimensions: 16.0 x 17.0
Interior area
- Total interior livable area: 1,560 sqft
Property
Parking
- Total spaces: 4
- Parking features: Garage - Attached
- Attached garage spaces: 2
Features
- Levels: One
Lot
- Size: 0.83 Acres
- Dimensions: 0.83 acres
Details
- Parcel number: 0000000000
- Special conditions: Standard
Construction
Type & style
- Home type: SingleFamily
- Property subtype: Single Family Residence
Condition
- true
- New construction: Yes
- Year built: 2025
Details
- Builder name: Richard West
Community & neighborhood
Location
- Region: Henderson
- Subdivision: None
Price history
| Date | Event | Price |
|---|---|---|
| 10/16/2025 | Sold | $279,900-3.4%$179/sqft |
Source: | ||
| 9/17/2025 | Pending sale | $289,900$186/sqft |
Source: | ||
| 6/4/2025 | Listed for sale | $289,900$186/sqft |
Source: | ||
Public tax history
Tax history is unavailable.
Neighborhood: 38340
Nearby schools
GreatSchools rating
- 7/10Chester County Middle SchoolGrades: 4-5Distance: 2.1 mi
- 4/10Chester County Junior High SchoolGrades: 6-8Distance: 2.5 mi
- 6/10Chester County High SchoolGrades: 9-12Distance: 2.1 mi
Schools provided by the listing agent
- District: Chester County Schools
Source: CWTAR. This data may not be complete. We recommend contacting the local school district to confirm school assignments for this home.

Get pre-qualified for a loan
At Zillow Home Loans, we can pre-qualify you in as little as 5 minutes with no impact to your credit score.An equal housing lender. NMLS #10287.


