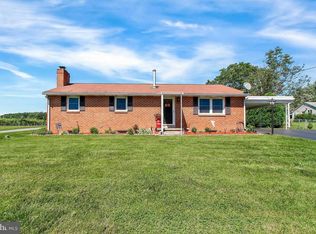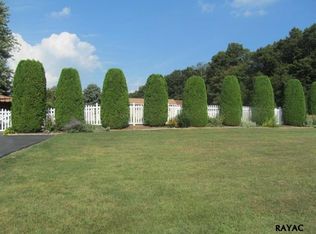Sold for $245,000
$245,000
454 Pine Grove Rd, Hanover, PA 17331
3beds
1,176sqft
Single Family Residence
Built in 1970
0.52 Acres Lot
$276,300 Zestimate®
$208/sqft
$1,605 Estimated rent
Home value
$276,300
$254,000 - $296,000
$1,605/mo
Zestimate® history
Loading...
Owner options
Explore your selling options
What's special
NEW ROOF COMING SOON* Much love for this affordable & sought after all brick rancher in the country! Situated on over half an acre, this home backs to beautiful farmland and features a generously sized carport, fenced in yard, mulched play area/ pet area, and large storage shed. Enter the front door to discover the light filled living room. Sizeable eat-in kitchen with plenty of cabinets and counter space. Three nicely sized bedrooms and a full bath complete the main level. Expansive finished lower level includes two large rooms, both which could be utilized as a family room, recreation room, or extra living space. A third, smaller room would make a perfect private office or storage space & an enormous 2nd full bath with laundry area completes the lower level.
Zillow last checked: 8 hours ago
Listing updated: May 05, 2025 at 03:37pm
Listed by:
Maddy Lowe 717-965-4397,
Iron Valley Real Estate Hanover
Bought with:
Bret Merson
Keller Williams Realty Centre
Source: Bright MLS,MLS#: PAAD2016558
Facts & features
Interior
Bedrooms & bathrooms
- Bedrooms: 3
- Bathrooms: 2
- Full bathrooms: 2
- Main level bathrooms: 1
- Main level bedrooms: 3
Primary bedroom
- Features: Flooring - HardWood, Ceiling Fan(s)
- Level: Main
- Area: 132 Square Feet
- Dimensions: 12 x 11
Bedroom 2
- Features: Flooring - HardWood, Ceiling Fan(s)
- Level: Main
- Area: 88 Square Feet
- Dimensions: 11 x 8
Bedroom 3
- Features: Flooring - HardWood, Ceiling Fan(s)
- Level: Main
- Area: 143 Square Feet
- Dimensions: 13 x 11
Family room
- Features: Flooring - Concrete
- Level: Lower
- Area: 312 Square Feet
- Dimensions: 26 x 12
Kitchen
- Features: Eat-in Kitchen, Kitchen - Electric Cooking, Flooring - Vinyl
- Level: Main
- Area: 312 Square Feet
- Dimensions: 26 x 12
Laundry
- Features: Flooring - Concrete
- Level: Lower
Living room
- Features: Flooring - HardWood
- Level: Main
- Area: 255 Square Feet
- Dimensions: 17 x 15
Other
- Features: Flooring - Concrete
- Level: Lower
- Area: 240 Square Feet
- Dimensions: 20 x 12
Storage room
- Features: Flooring - Concrete
- Level: Lower
- Area: 135 Square Feet
- Dimensions: 15 x 9
Heating
- Ceiling, Radiant, Electric
Cooling
- Window Unit(s), Electric
Appliances
- Included: Electric Water Heater
- Laundry: In Basement, Hookup, Laundry Room
Features
- Attic, Ceiling Fan(s), Combination Kitchen/Dining, Entry Level Bedroom, Floor Plan - Traditional, Eat-in Kitchen, Kitchen - Table Space, Dry Wall
- Flooring: Hardwood, Vinyl
- Basement: Full,Connecting Stairway,Improved,Interior Entry,Exterior Entry,Partially Finished,Windows
- Has fireplace: No
Interior area
- Total structure area: 2,352
- Total interior livable area: 1,176 sqft
- Finished area above ground: 1,176
- Finished area below ground: 0
Property
Parking
- Total spaces: 1
- Parking features: Asphalt, Attached Carport, Driveway
- Carport spaces: 1
- Has uncovered spaces: Yes
Accessibility
- Accessibility features: Other
Features
- Levels: One
- Stories: 1
- Pool features: None
- Fencing: Chain Link
- Has view: Yes
- View description: Pasture, Garden
- Frontage type: Road Frontage
Lot
- Size: 0.52 Acres
- Features: Front Yard, Other, Rural
Details
- Additional structures: Above Grade, Below Grade, Outbuilding
- Parcel number: 41K170043C000
- Zoning: 101
- Special conditions: Standard
Construction
Type & style
- Home type: SingleFamily
- Architectural style: Ranch/Rambler
- Property subtype: Single Family Residence
Materials
- Brick
- Foundation: Block
- Roof: Shingle
Condition
- New construction: No
- Year built: 1970
Utilities & green energy
- Electric: 200+ Amp Service
- Sewer: On Site Septic
- Water: Well
Community & neighborhood
Security
- Security features: Main Entrance Lock, Smoke Detector(s)
Location
- Region: Hanover
- Subdivision: None Available
- Municipality: UNION TWP
Other
Other facts
- Listing agreement: Exclusive Right To Sell
- Ownership: Fee Simple
Price history
| Date | Event | Price |
|---|---|---|
| 5/16/2025 | Listing removed | $2,400$2/sqft |
Source: Zillow Rentals Report a problem | ||
| 5/8/2025 | Listed for rent | $2,400$2/sqft |
Source: Zillow Rentals Report a problem | ||
| 4/16/2025 | Sold | $245,000-2%$208/sqft |
Source: | ||
| 3/15/2025 | Pending sale | $249,900$213/sqft |
Source: | ||
| 3/10/2025 | Listed for sale | $249,900$213/sqft |
Source: | ||
Public tax history
| Year | Property taxes | Tax assessment |
|---|---|---|
| 2025 | $2,962 +3.8% | $156,500 |
| 2024 | $2,853 +0.7% | $156,500 |
| 2023 | $2,832 +2.1% | $156,500 |
Find assessor info on the county website
Neighborhood: 17331
Nearby schools
GreatSchools rating
- NARolling Acres El SchoolGrades: K-4Distance: 3.4 mi
- 4/10Maple Avenue Middle SchoolGrades: 6-8Distance: 3.4 mi
- 8/10Littlestown Senior High SchoolGrades: 9-12Distance: 3.2 mi
Schools provided by the listing agent
- District: Littlestown Area
Source: Bright MLS. This data may not be complete. We recommend contacting the local school district to confirm school assignments for this home.

Get pre-qualified for a loan
At Zillow Home Loans, we can pre-qualify you in as little as 5 minutes with no impact to your credit score.An equal housing lender. NMLS #10287.

