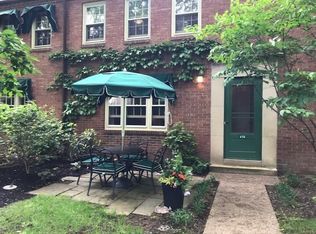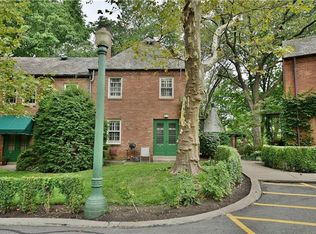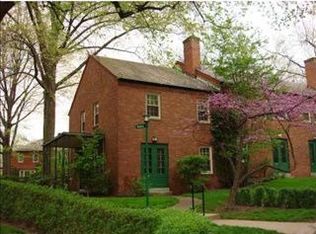Sold for $286,000
Zestimate®
$286,000
454 Sulgrave Rd, Mt Washington, PA 15211
3beds
--sqft
Stock Cooperative
Built in 1932
-- sqft lot
$286,000 Zestimate®
$--/sqft
$2,137 Estimated rent
Home value
$286,000
$272,000 - $300,000
$2,137/mo
Zestimate® history
Loading...
Owner options
Explore your selling options
What's special
This 3-bedroom townhome is located in the historic Chatham Village on Mt. Washington, offering the timeless appeal of old-world charm with modern comforts you crave. The living room and dining room provide a nice, flowing entertainment space. The kitchen features wood cabinetry, a white subway tile backsplash, a farmhouse sink, and newer appliances. Refinished hardwood floors flow throughout the home, complemented by tile flooring in the kitchen and bathrooms. An updated patio is perfect for enjoying morning coffee or relaxing. The upper level features comfortable bedrooms and a lovely bathroom that honors the original integrity of the home. The lower-level game room and full bath is great for a relaxing evening or gathering with friends to watch the big game. Chatham Village is a cooperative featuring private greens, walking paths, a playground, tennis courts, and a rich history. Taxes included in monthly fee. Walkable to public transit, shops, restaurants, and views of Pittsburgh.
Zillow last checked: 8 hours ago
Listing updated: January 16, 2026 at 11:09am
Listed by:
Brian Schmidt 724-260-5686,
RE/MAX HOME CENTER
Bought with:
Melissa Reich, RS292361
RE/MAX REALTY BROKERS
Source: WPMLS,MLS#: 1712855 Originating MLS: West Penn Multi-List
Originating MLS: West Penn Multi-List
Facts & features
Interior
Bedrooms & bathrooms
- Bedrooms: 3
- Bathrooms: 2
- Full bathrooms: 2
Primary bedroom
- Level: Upper
- Dimensions: 11x13
Bedroom 2
- Level: Upper
- Dimensions: 13x13
Bedroom 3
- Level: Upper
- Dimensions: 9x9
Dining room
- Level: Main
- Dimensions: 11x13
Entry foyer
- Level: Main
- Dimensions: 3x4
Game room
- Level: Lower
- Dimensions: 15x19
Kitchen
- Level: Main
- Dimensions: 8x10
Laundry
- Level: Lower
- Dimensions: 17x19
Living room
- Level: Main
- Dimensions: 13x16
Heating
- Gas, Steam
Cooling
- Central Air
Appliances
- Included: Some Gas Appliances, Dryer, Dishwasher, Microwave, Refrigerator, Stove, Washer
Features
- Window Treatments
- Flooring: Ceramic Tile, Hardwood, Carpet
- Windows: Screens, Storm Window(s), Window Treatments
- Basement: Walk-Up Access
- Number of fireplaces: 1
Property
Parking
- Total spaces: 1
- Parking features: Detached, Garage
- Has garage: Yes
Features
- Levels: Two
- Stories: 2
- Pool features: None
Construction
Type & style
- Home type: Cooperative
- Architectural style: Colonial,Two Story
- Property subtype: Stock Cooperative
Materials
- Brick
- Roof: Slate
Condition
- Resale
- Year built: 1932
Utilities & green energy
- Sewer: Public Sewer
- Water: Public
Community & neighborhood
Community
- Community features: Public Transportation
Location
- Region: Mt Washington
- Subdivision: Chatham Village
HOA & financial
HOA
- Has HOA: Yes
- HOA fee: $763 monthly
Price history
| Date | Event | Price |
|---|---|---|
| 1/16/2026 | Sold | $286,000-1.4% |
Source: | ||
| 1/7/2026 | Pending sale | $290,000 |
Source: | ||
| 11/27/2025 | Contingent | $290,000 |
Source: | ||
| 10/28/2025 | Price change | $290,000-3.3% |
Source: | ||
| 9/8/2025 | Price change | $300,000-3.1% |
Source: | ||
Public tax history
Tax history is unavailable.
Neighborhood: Mount Washington
Nearby schools
GreatSchools rating
- 3/10Pittsburgh Whittier K-5Grades: K-5Distance: 0.4 mi
- 4/10Pittsburgh South Hills 6-8Grades: 6-8Distance: 0.8 mi
- 3/10Pittsburgh Brashear High SchoolGrades: 9-12Distance: 0.8 mi
Schools provided by the listing agent
- District: Pittsburgh
Source: WPMLS. This data may not be complete. We recommend contacting the local school district to confirm school assignments for this home.

Get pre-qualified for a loan
At Zillow Home Loans, we can pre-qualify you in as little as 5 minutes with no impact to your credit score.An equal housing lender. NMLS #10287.


