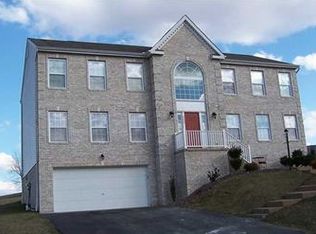Large 5 bedroom home with granite counter tops in the kitchen. 1/2 Acre fenced in lot.New flooring throughout.Nice Deck off Kitchen with a fire pit. Huge Master Suite with his and her walkin closets. 3 of the 5 bedrooms have a full bath. Office space upstairs. A large finished gameroom with a kitchen area. Large storage area( 18x17) right off the gameroom. Decorative Fireplaces in the upstairs family room and the downstairs game room. Home Warranty included.This is a great home for entertaining family, clients or a great super party.
This property is off market, which means it's not currently listed for sale or rent on Zillow. This may be different from what's available on other websites or public sources.

