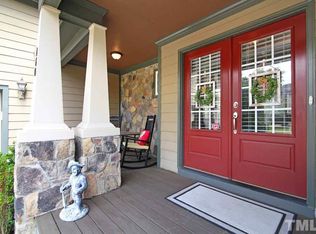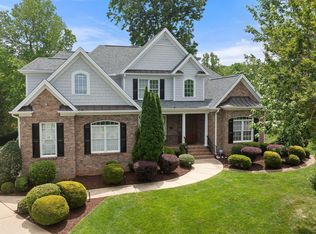Sold for $639,000
$639,000
454 Waterville St, Raleigh, NC 27603
4beds
2,696sqft
Single Family Residence, Residential
Built in 2017
0.35 Acres Lot
$632,700 Zestimate®
$237/sqft
$2,825 Estimated rent
Home value
$632,700
$601,000 - $671,000
$2,825/mo
Zestimate® history
Loading...
Owner options
Explore your selling options
What's special
Stunning 4 Bedroom, 3 Bath Home Backing Up to Golf Course! Welcome to this beautifully designed 4-bedroom, 3-bathroom home that perfectly combines modern comfort with timeless elegance. Nestled on over 1/4 acre and backing up to a scenic golf course, this home offers both luxury and tranquility. Step inside to find a spacious open floor plan featuring a vaulted family room that flows seamlessly through the heart of the home. The first-floor primary suite is a true retreat, complete with an oversized shower for ultimate relaxation. An additional full bathroom on the main level provides convenience for guests. The main level also boasts a formal dining room—ideal for gatherings—and a fabulous kitchen with a gas range and plenty of counter space for culinary enthusiasts. From the kitchen, step out onto the inviting screened porch, perfect for enjoying morning coffee or evening breezes. Upstairs, you'll find three additional bedrooms and a versatile loft space that can be used as a media room, playroom, or home office. This home is a rare find with a prime location, backing up to the golf course for added privacy and serene views. Don't miss this exceptional opportunity to make it yours!
Zillow last checked: 8 hours ago
Listing updated: October 28, 2025 at 12:34am
Listed by:
Kristina Zeller 562-665-4730,
MKM Home Realty,
Mona Gala,
MKM Home Realty
Bought with:
Blair Sauls Pelosi, 292695
eXp Realty, LLC - C
Source: Doorify MLS,MLS#: 10053378
Facts & features
Interior
Bedrooms & bathrooms
- Bedrooms: 4
- Bathrooms: 3
- Full bathrooms: 3
Heating
- Forced Air, Natural Gas
Cooling
- Central Air, Dual
Appliances
- Included: Dishwasher, Disposal, Free-Standing Gas Range, Range Hood
- Laundry: Main Level, Sink, Washer Hookup
Features
- Cathedral Ceiling(s), Double Vanity, Entrance Foyer, Granite Counters, Kitchen Island, Open Floorplan, Pantry, Room Over Garage, Shower Only, Smooth Ceilings, Walk-In Closet(s), Water Closet
- Flooring: Carpet, Tile, Wood
Interior area
- Total structure area: 2,696
- Total interior livable area: 2,696 sqft
- Finished area above ground: 2,696
- Finished area below ground: 0
Property
Parking
- Total spaces: 4
- Parking features: Concrete, Driveway, Garage, Garage Door Opener, Garage Faces Side
- Attached garage spaces: 2
- Uncovered spaces: 2
Features
- Levels: Two
- Stories: 2
- Patio & porch: Front Porch, Porch, Rear Porch, Screened
- Exterior features: Playground, Rain Gutters
- Pool features: Association, Swimming Pool Com/Fee, Community
- Has view: Yes
- View description: Golf Course, Neighborhood
Lot
- Size: 0.35 Acres
- Features: Cul-De-Sac, Front Yard, Gentle Sloping, On Golf Course
Details
- Parcel number: 0790904529
- Special conditions: Standard
Construction
Type & style
- Home type: SingleFamily
- Architectural style: Farmhouse
- Property subtype: Single Family Residence, Residential
Materials
- Board & Batten Siding, Brick Veneer, Fiber Cement, HardiPlank Type, Shake Siding
- Foundation: Raised
- Roof: Shingle
Condition
- New construction: No
- Year built: 2017
- Major remodel year: 2017
Utilities & green energy
- Sewer: Public Sewer
- Water: Public
- Utilities for property: Cable Available, Electricity Connected, Natural Gas Connected, Phone Available, Sewer Connected, Water Connected
Community & neighborhood
Community
- Community features: Clubhouse, Park, Playground, Pool, Sidewalks, Street Lights
Location
- Region: Raleigh
- Subdivision: Eagles Ridge
HOA & financial
HOA
- Has HOA: Yes
- HOA fee: $250 semi-annually
- Amenities included: Clubhouse, Parking, Pool, Sport Court
- Services included: Storm Water Maintenance
Other
Other facts
- Road surface type: Asphalt
Price history
| Date | Event | Price |
|---|---|---|
| 10/24/2024 | Sold | $639,000-1.7%$237/sqft |
Source: | ||
| 9/21/2024 | Pending sale | $650,000$241/sqft |
Source: | ||
| 9/19/2024 | Listed for sale | $650,000+64.6%$241/sqft |
Source: | ||
| 1/13/2020 | Sold | $395,000+413%$147/sqft |
Source: Public Record Report a problem | ||
| 6/23/2016 | Sold | $77,000-1.3%$29/sqft |
Source: Public Record Report a problem | ||
Public tax history
| Year | Property taxes | Tax assessment |
|---|---|---|
| 2025 | $6,177 +0.3% | $593,628 |
| 2024 | $6,155 +19.1% | $593,628 +48% |
| 2023 | $5,168 +9.6% | $400,965 |
Find assessor info on the county website
Neighborhood: 27603
Nearby schools
GreatSchools rating
- 8/10Vance ElementaryGrades: PK-5Distance: 1.4 mi
- 2/10North Garner MiddleGrades: 6-8Distance: 4.2 mi
- 5/10Garner HighGrades: 9-12Distance: 2.9 mi
Schools provided by the listing agent
- Elementary: Wake County Schools
- Middle: Wake County Schools
- High: Wake County Schools
Source: Doorify MLS. This data may not be complete. We recommend contacting the local school district to confirm school assignments for this home.
Get a cash offer in 3 minutes
Find out how much your home could sell for in as little as 3 minutes with a no-obligation cash offer.
Estimated market value
$632,700

