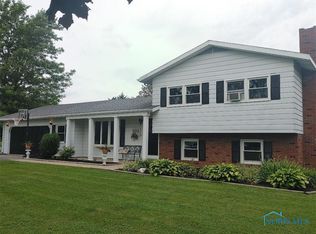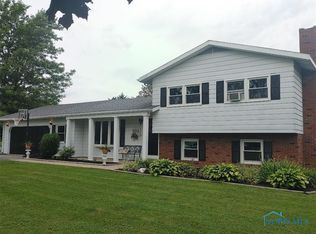Sold for $405,000
$405,000
4540 County Rd N, McClure, OH 43534
4beds
1,852sqft
Single Family Residence
Built in 2007
2.33 Acres Lot
$421,100 Zestimate®
$219/sqft
$2,098 Estimated rent
Home value
$421,100
Estimated sales range
Not available
$2,098/mo
Zestimate® history
Loading...
Owner options
Explore your selling options
What's special
Spectacular country property nestled on 2.3 acres in McClure – just a short drive from Napoleon and Grand Rapids! Beautiful pond w/ sandy beach, lush landscaping, mature trees, and a POLE BARN! Ranch-style living w/ vaulted ceilings make this home feel even larger than it is! Farmhouse-style kitchen, light fixtures and flooring. 4 beds, 2.5 baths all on the main level. Finished lower level includes a large rec room, small craft/play room, bedroom, and a massive storage room w/ stairway access to the garage. Wonderful deck off the back for enjoying unobstructed views of sunrises and sunsets!
Zillow last checked: 8 hours ago
Listing updated: October 14, 2025 at 12:14am
Listed by:
Joseph D. Mathias 419-509-9386,
RE/MAX Preferred Associates,
Lance Tyo 419-290-3713,
RE/MAX Preferred Associates
Bought with:
Gregory Kehnast, 2017003447
Northwest Real Estate Services
Source: NORIS,MLS#: 6114258
Facts & features
Interior
Bedrooms & bathrooms
- Bedrooms: 4
- Bathrooms: 3
- Full bathrooms: 2
- 1/2 bathrooms: 1
Primary bedroom
- Features: Ceiling Fan(s)
- Level: Main
- Dimensions: 15 x 14
Bedroom 2
- Features: Ceiling Fan(s)
- Level: Main
- Dimensions: 11 x 11
Bedroom 3
- Features: Ceiling Fan(s)
- Level: Main
- Dimensions: 12 x 11
Bedroom 4
- Features: Ceiling Fan(s)
- Level: Main
- Dimensions: 11 x 11
Dining room
- Features: Ceiling Fan(s)
- Level: Main
- Dimensions: 12 x 10
Game room
- Level: Lower
- Dimensions: 17 x 14
Kitchen
- Level: Main
- Dimensions: 26 x 12
Living room
- Features: Ceiling Fan(s), Vaulted Ceiling(s)
- Level: Main
- Dimensions: 19 x 16
Other
- Level: Lower
- Dimensions: 12 x 11
Heating
- Forced Air, Propane
Cooling
- Central Air
Appliances
- Included: Dishwasher, Microwave, Water Heater, Refrigerator, Water Softener Owned
- Laundry: Electric Dryer Hookup, Main Level
Features
- Ceiling Fan(s), Eat-in Kitchen, Pantry, Primary Bathroom, Separate Shower, Vaulted Ceiling(s)
- Flooring: Carpet, Vinyl, Laminate
- Basement: Finished,Full
- Has fireplace: Yes
- Fireplace features: Master Bedroom, Other
Interior area
- Total structure area: 1,852
- Total interior livable area: 1,852 sqft
Property
Parking
- Total spaces: 2.5
- Parking features: Gravel, Attached Garage, Driveway, Garage Door Opener
- Garage spaces: 2.5
- Has uncovered spaces: Yes
Features
- Patio & porch: Deck
- Waterfront features: Pond
Lot
- Size: 2.33 Acres
- Dimensions: 190 x 520
Details
- Additional structures: Barn(s), Pole Barn
- Parcel number: 332800200000
Construction
Type & style
- Home type: SingleFamily
- Architectural style: Traditional
- Property subtype: Single Family Residence
Materials
- Brick, Vinyl Siding
- Roof: Shingle
Condition
- Year built: 2007
Utilities & green energy
- Electric: Circuit Breakers
- Sewer: Septic Tank
- Water: Well
- Utilities for property: Cable Connected
Community & neighborhood
Security
- Security features: Smoke Detector(s)
Location
- Region: Mcclure
- Subdivision: None
Other
Other facts
- Listing terms: Cash,Conventional
Price history
| Date | Event | Price |
|---|---|---|
| 6/17/2024 | Sold | $405,000+1.3%$219/sqft |
Source: NORIS #6114258 Report a problem | ||
| 6/14/2024 | Pending sale | $399,900$216/sqft |
Source: NORIS #6114258 Report a problem | ||
| 5/1/2024 | Contingent | $399,900$216/sqft |
Source: NORIS #6114258 Report a problem | ||
| 4/26/2024 | Listed for sale | $399,900+1760%$216/sqft |
Source: NORIS #6114258 Report a problem | ||
| 6/29/2006 | Sold | $21,500-33.8%$12/sqft |
Source: Public Record Report a problem | ||
Public tax history
| Year | Property taxes | Tax assessment |
|---|---|---|
| 2024 | $4,051 +7.9% | $93,240 |
| 2023 | $3,753 +2.2% | $93,240 +26.9% |
| 2022 | $3,671 -1.7% | $73,450 |
Find assessor info on the county website
Neighborhood: 43534
Nearby schools
GreatSchools rating
- 7/10Central Elementary SchoolGrades: PK-6Distance: 10.7 mi
- 6/10Napoleon High SchoolGrades: 7-12Distance: 10.4 mi
Schools provided by the listing agent
- Elementary: Napoleon
- High: Napoleon
Source: NORIS. This data may not be complete. We recommend contacting the local school district to confirm school assignments for this home.
Get pre-qualified for a loan
At Zillow Home Loans, we can pre-qualify you in as little as 5 minutes with no impact to your credit score.An equal housing lender. NMLS #10287.
Sell with ease on Zillow
Get a Zillow Showcase℠ listing at no additional cost and you could sell for —faster.
$421,100
2% more+$8,422
With Zillow Showcase(estimated)$429,522

