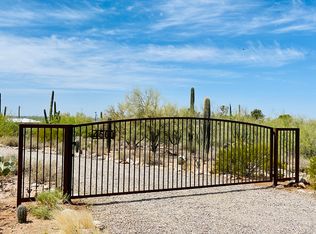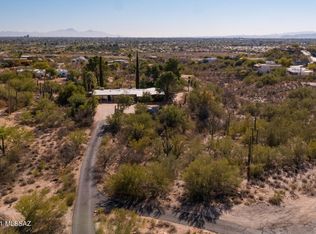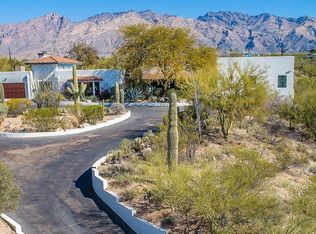Sold for $2,560,000 on 09/30/25
$2,560,000
4540 E River Rd, Tucson, AZ 85718
10beds
8,005sqft
Single Family Residence
Built in 2025
3.76 Acres Lot
$2,535,700 Zestimate®
$320/sqft
$3,842 Estimated rent
Home value
$2,535,700
$2.33M - $2.76M
$3,842/mo
Zestimate® history
Loading...
Owner options
Explore your selling options
What's special
NEW CONSTRUCTION! Nestled on a sprawling 3.76-acre lot in the heart of the Catalina Foothills, this expansive property encompasses over 8,000 sq ft, 10 bedrooms, 9.5 bathrooms, its own well, & its own private gate. Offering unparalleled luxury & space and built by master builder, Monty Bartholomew, of Real Exquisite Estates & Properties, who has built some of Tucson's most luxurious properties. The new construction main home spans 5,464 sq. ft., featuring 6 bedrooms, 5.5 bathrooms, & a 3-car garage with epoxied floors. Every detail speaks of elegance including the great room which features a 12 ft tall multi-slide glass door that reveals panoramic views of the Catalina Mountains. The chef's kitchen is a masterpiece boasting custom cabinetry by Affinity Kitchens, high-end appliances including a 6-burner gas range with double ovens, & granite and quartz countertops . Enjoy meals in the dedicated dining room, complete with a convenient wine refrigerator & ample built-in storage. Throughout the home, 24"x48" porcelain tile flooring exudes sophistication. The master bathroom is a sanctuary, designed with spa-like features including white oak cabinetry, Taj Mahal quartzite countertops, a gorgeous glass shower, & separate vanities. The main home offers 5 additional spacious bedrooms, all (with the exception of one) include their own en-suite bathrooms, providing ultimate privacy.
The detached guest house was built in 1956 and was completely renovated in 2019. The guest home consists of 2,541 sq. ft., complete with 4 bedrooms, 4 full bathrooms, and is ideal for multigenerational living or potential short-term rental income. The property also has no HOA and allows for horses, the options are truly limitless in the one-of-a-kind property!
Zillow last checked: 8 hours ago
Listing updated: October 01, 2025 at 03:51am
Listed by:
Jessica Bonn 520-241-2120,
Long Realty
Bought with:
Brittany Palma
Tierra Antigua Realty
Source: MLS of Southern Arizona,MLS#: 22503914
Facts & features
Interior
Bedrooms & bathrooms
- Bedrooms: 10
- Bathrooms: 10
- Full bathrooms: 9
- 1/2 bathrooms: 1
Primary bathroom
- Features: Double Vanity, Exhaust Fan, Separate Shower(s), Soaking Tub
Dining room
- Features: Breakfast Bar, Breakfast Nook, Formal Dining Room
Kitchen
- Description: Pantry: Walk-In
Living room
- Features: Off Kitchen
Heating
- Natural Gas, Zoned
Cooling
- Central Air, Zoned
Appliances
- Included: Dishwasher, Disposal, Exhaust Fan, Freezer, Gas Range, Microwave, Refrigerator, Wine Cooler, Water Heater: Natural Gas, Appliance Color: Stainless
- Laundry: Laundry Room, Sink, Storage
Features
- Ceiling Fan(s), Entrance Foyer, High Ceilings, Split Bedroom Plan, Storage, Walk-In Closet(s), Great Room, Living Room
- Flooring: Ceramic Tile
- Windows: Window Covering: None
- Has basement: No
- Number of fireplaces: 2
- Fireplace features: Insert, Great Room, Primary Bedroom
Interior area
- Total structure area: 8,005
- Total interior livable area: 8,005 sqft
Property
Parking
- Total spaces: 3
- Parking features: RV Access/Parking, Attached, Garage Door Opener, Paved
- Attached garage spaces: 3
- Has uncovered spaces: Yes
- Details: RV Parking: Space Available
Accessibility
- Accessibility features: None
Features
- Levels: One
- Stories: 1
- Patio & porch: Covered, Patio
- Exterior features: None
- Has private pool: Yes
- Pool features: Heated, Conventional
- Has spa: Yes
- Spa features: Conventional
- Fencing: Stone,Stone & Metal
- Has view: Yes
- View description: City, Desert, Mountain(s), Sunrise, Sunset
Lot
- Size: 3.76 Acres
- Features: Elevated Lot, North/South Exposure, Landscape - Front: Decorative Gravel, Low Care, Natural Desert, Landscape - Rear: Decorative Gravel, Low Care, Natural Desert
Details
- Additional structures: Guest House
- Parcel number: 109170270
- Zoning: SR
- Special conditions: Standard
- Horses can be raised: Yes
Construction
Type & style
- Home type: SingleFamily
- Architectural style: Contemporary,Modern
- Property subtype: Single Family Residence
Materials
- Frame - Stucco
- Roof: Built-Up
Condition
- New Construction
- New construction: Yes
- Year built: 2025
Utilities & green energy
- Electric: Tep
- Gas: Natural
- Sewer: Septic Tank
- Water: Private Well
Community & neighborhood
Security
- Security features: Prewired, Smoke Detector(s)
Community
- Community features: None
Location
- Region: Tucson
- Subdivision: N/A
HOA & financial
HOA
- Has HOA: No
- Services included: None
Other
Other facts
- Listing terms: Cash,Conventional,VA
- Ownership: Fee (Simple)
- Ownership type: Builder
- Road surface type: Paved
Price history
| Date | Event | Price |
|---|---|---|
| 9/30/2025 | Sold | $2,560,000-14.6%$320/sqft |
Source: | ||
| 9/29/2025 | Pending sale | $2,999,000$375/sqft |
Source: | ||
| 9/17/2025 | Contingent | $2,999,000$375/sqft |
Source: | ||
| 8/19/2025 | Price change | $2,999,000+0.1%$375/sqft |
Source: | ||
| 4/17/2025 | Price change | $2,995,000-1.8%$374/sqft |
Source: | ||
Public tax history
| Year | Property taxes | Tax assessment |
|---|---|---|
| 2025 | $3,409 +6.2% | $48,702 +4.5% |
| 2024 | $3,210 +2.1% | $46,584 +24.6% |
| 2023 | $3,145 -20.4% | $37,376 +23% |
Find assessor info on the county website
Neighborhood: Catalina Foothills
Nearby schools
GreatSchools rating
- 5/10Davidson Elementary SchoolGrades: PK-5Distance: 1.1 mi
- 3/10Doolen Middle SchoolGrades: 6-8Distance: 2.7 mi
- 5/10Catalina High Magnet SchoolGrades: 8-12Distance: 2.8 mi
Schools provided by the listing agent
- Elementary: Davidson
- Middle: Doolen
- High: Catalina
- District: TUSD
Source: MLS of Southern Arizona. This data may not be complete. We recommend contacting the local school district to confirm school assignments for this home.
Get a cash offer in 3 minutes
Find out how much your home could sell for in as little as 3 minutes with a no-obligation cash offer.
Estimated market value
$2,535,700
Get a cash offer in 3 minutes
Find out how much your home could sell for in as little as 3 minutes with a no-obligation cash offer.
Estimated market value
$2,535,700


