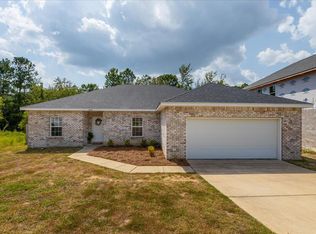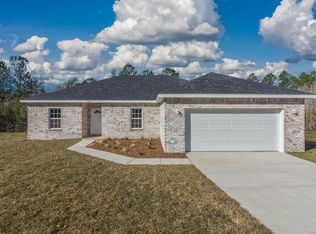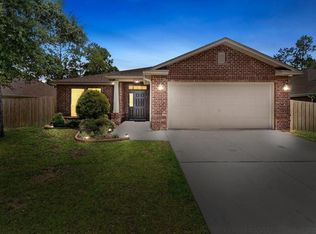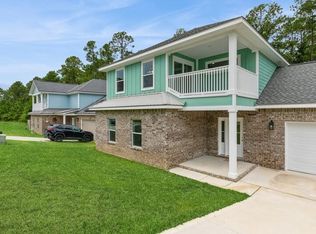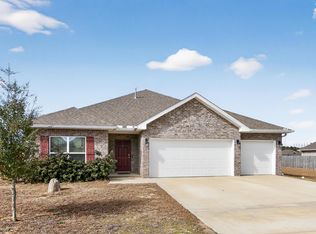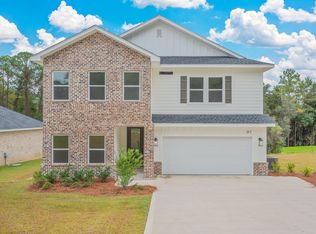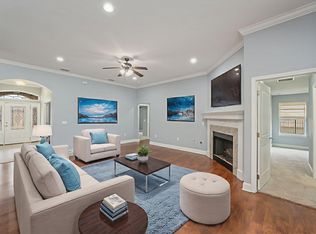Welcome home to another stunning 2-story contemporary creation by Cobra Builders! Nestled in the sought-after Duggan Pond neighborhood, this beauty boasts a spacious layout with high-end finishes throughout. Featuring 4 bedrooms and 2 baths, including 2 luxurious Master Suites, each with its own private bathroom, this home provides the ultimate in comfort. Enjoy serene outdoor views from the upstairs master suite's private balcony. With sleek lines, open-concept living, and an abundance of natural light, this home is perfect for both entertaining and relaxation. The kitchen is equipped with stainless steel appliances, upgraded fixtures, and energy-efficient features. Call today to make this home yours!
For sale
$497,175
4540 Hermosa Rd, Crestview, FL 32539
4beds
2,841sqft
Est.:
Single Family Residence
Built in 2024
6,969.6 Square Feet Lot
$492,700 Zestimate®
$175/sqft
$25/mo HOA
What's special
Private balconyAbundance of natural lightHigh-end finishesOpen-concept livingUpgraded fixturesStainless steel appliancesEnergy-efficient features
- 203 days |
- 254 |
- 13 |
Zillow last checked: 8 hours ago
Listing updated: September 10, 2025 at 01:57pm
Listed by:
Thomas A Canada 575-405-3916,
Coldwell Banker Realty
Source: ECAOR,MLS#: 982569
Tour with a local agent
Facts & features
Interior
Bedrooms & bathrooms
- Bedrooms: 4
- Bathrooms: 4
- Full bathrooms: 3
- 1/2 bathrooms: 1
Primary bedroom
- Level: First
- Area: 296.6 Square Feet
- Dimensions: 20 x 14.83
Primary bedroom
- Level: Second
- Area: 210.06 Square Feet
- Dimensions: 18 x 11.67
Bedroom
- Level: Second
- Area: 163.32 Square Feet
- Dimensions: 13.42 x 12.17
Bedroom
- Level: Second
- Area: 149.9 Square Feet
- Dimensions: 13.42 x 11.17
Primary bathroom
- Level: First
- Area: 76.97 Square Feet
- Dimensions: 9.33 x 8.25
Primary bathroom
- Level: Second
Bathroom
- Level: First
- Area: 25.84 Square Feet
- Dimensions: 7.6 x 3.4
Bathroom
- Level: Second
- Area: 209.61 Square Feet
- Dimensions: 15.08 x 13.9
Other
- Level: Second
- Area: 99 Square Feet
- Dimensions: 11 x 9
Other
- Level: First
- Area: 279.9 Square Feet
- Dimensions: 30 x 9.33
Den
- Level: Second
- Area: 209.44 Square Feet
- Dimensions: 17.6 x 11.9
Dining area
- Level: First
- Area: 138 Square Feet
- Dimensions: 12 x 11.5
Family room
- Level: First
- Area: 360.8 Square Feet
- Dimensions: 20.5 x 17.6
Garage
- Level: First
- Area: 540 Square Feet
- Dimensions: 24 x 22.5
Kitchen
- Level: First
- Area: 138 Square Feet
- Dimensions: 12 x 11.5
Laundry
- Level: First
- Area: 45.85 Square Feet
- Dimensions: 9.17 x 5
Pantry
- Level: First
- Area: 21 Square Feet
- Dimensions: 6 x 3.5
Heating
- Central
Cooling
- Central Air, Ceiling Fan(s)
Appliances
- Included: Dishwasher, Disposal, Range Hood, Electric Water Heater
- Laundry: Washer/Dryer Hookup
Features
- Breakfast Bar, Recessed Lighting, Newly Painted, Pantry, Split Bedroom, Woodwork Painted
- Flooring: Tile
- Windows: Double Pane Windows
- Attic: Pull Down Stairs
- Common walls with other units/homes: No Common Walls
Interior area
- Total structure area: 2,841
- Total interior livable area: 2,841 sqft
Property
Parking
- Total spaces: 2
- Parking features: Garage Door Opener, Oversized
- Attached garage spaces: 2
Features
- Stories: 2
- Patio & porch: Covered, Porch
- Exterior features: Balcony, Columns
Lot
- Size: 6,969.6 Square Feet
- Dimensions: 70 x 100
- Features: Covenants
Details
- Parcel number: 052N23120000000570
- Zoning description: Resid Single Family
Construction
Type & style
- Home type: SingleFamily
- Architectural style: Contemporary
- Property subtype: Single Family Residence
Materials
- Siding Brick Some, Trim Vinyl, Siding CmntFbrHrdBrd
- Roof: Shingle,Metal
Condition
- Under Construction
- New construction: No
- Year built: 2024
Utilities & green energy
- Water: Public
Community & HOA
Community
- Security: Smoke Detector(s)
- Subdivision: DUGGAN POND
HOA
- Has HOA: Yes
- HOA fee: $300 annually
Location
- Region: Crestview
Financial & listing details
- Price per square foot: $175/sqft
- Tax assessed value: $42,800
- Annual tax amount: $423
- Date on market: 8/6/2025
- Road surface type: Paved
Estimated market value
$492,700
$468,000 - $517,000
$2,905/mo
Price history
Price history
| Date | Event | Price |
|---|---|---|
| 9/10/2025 | Price change | $497,175-3.5%$175/sqft |
Source: | ||
| 8/6/2025 | Listed for sale | $515,000$181/sqft |
Source: | ||
| 6/14/2025 | Listing removed | $515,000$181/sqft |
Source: | ||
| 10/12/2024 | Listed for sale | $515,000+368.2%$181/sqft |
Source: | ||
| 11/13/2023 | Sold | $110,000-62.1%$39/sqft |
Source: Public Record Report a problem | ||
| 10/24/2022 | Listing removed | -- |
Source: | ||
| 4/22/2022 | Pending sale | $289,900$102/sqft |
Source: | ||
| 4/22/2022 | Listing removed | -- |
Source: | ||
| 10/21/2021 | Pending sale | $289,900$102/sqft |
Source: | ||
| 5/10/2021 | Price change | $289,900+7.4%$102/sqft |
Source: | ||
| 2/22/2021 | Pending sale | $269,900$95/sqft |
Source: | ||
| 1/19/2021 | Listed for sale | $269,900$95/sqft |
Source: RE/MAX Agency One #862833 Report a problem | ||
Public tax history
Public tax history
| Year | Property taxes | Tax assessment |
|---|---|---|
| 2024 | $423 +6% | $42,800 +7% |
| 2023 | $400 +15.6% | $40,000 +17.4% |
| 2022 | $346 +1.3% | $34,078 +5.1% |
| 2021 | $341 +1.1% | $32,437 +2% |
| 2020 | $337 -1.6% | $31,801 |
| 2019 | $343 -1.4% | $31,801 |
| 2018 | $348 | $31,801 |
| 2017 | $348 -2% | $31,801 |
| 2016 | $355 +0.7% | $31,801 +3% |
| 2015 | $353 -0.5% | $30,875 -5% |
| 2014 | $354 | $32,500 |
| 2013 | -- | $32,500 +8.3% |
| 2012 | -- | $30,000 |
| 2011 | -- | $30,000 |
| 2010 | -- | $30,000 +92.3% |
| 2009 | -- | $15,600 -71.6% |
| 2008 | -- | $55,000 +84.4% |
| 2007 | -- | $29,825 |
Find assessor info on the county website
BuyAbility℠ payment
Est. payment
$2,848/mo
Principal & interest
$2313
Property taxes
$510
HOA Fees
$25
Climate risks
Neighborhood: 32539
Nearby schools
GreatSchools rating
- 7/10Antioch Elementary SchoolGrades: PK-5Distance: 2.6 mi
- 8/10Shoal River Middle SchoolGrades: 6-8Distance: 2.8 mi
- 4/10Crestview High SchoolGrades: 9-12Distance: 5.9 mi
Schools provided by the listing agent
- Elementary: Antioch
- Middle: Shoal River
- High: Crestview
Source: ECAOR. This data may not be complete. We recommend contacting the local school district to confirm school assignments for this home.
