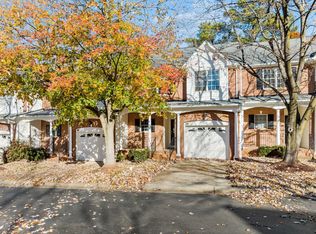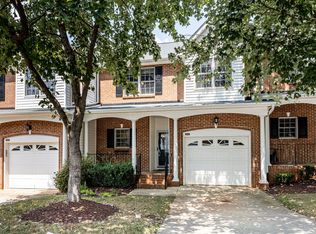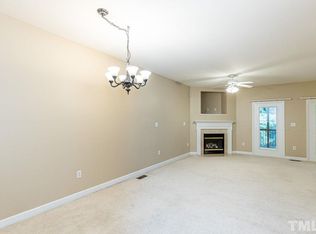Sold for $400,000
$400,000
4540 Mistiflower Dr, Raleigh, NC 27606
3beds
1,929sqft
Townhouse, Residential
Built in 2004
2,613.6 Square Feet Lot
$391,000 Zestimate®
$207/sqft
$2,142 Estimated rent
Home value
$391,000
$371,000 - $411,000
$2,142/mo
Zestimate® history
Loading...
Owner options
Explore your selling options
What's special
Charming and full of natural light, this freshly painted end-unit townhome offers a warm and welcoming atmosphere with an open floor plan and new carpeting, perfect for everyday living and entertaining. The eat-in kitchen flows seamlessly into a cozy living room highlighted by a gas fireplace, creating an inviting space to relax. Step out to the large screened-in porch—ideal for enjoying your morning coffee or unwinding in the evenings. The spacious primary suite features a walk-in closet and a spa-inspired bath complete with a soaking tub and dual vanity. Two additional bedrooms share a convenient Jack and Jill bathroom. A one-car garage and access to a community pool add to the appeal. All this, just minutes from Lake Johnson, NCSU, I-40, I-440, and endless shopping and dining options!
Zillow last checked: 8 hours ago
Listing updated: October 28, 2025 at 12:58am
Listed by:
Mackenzie Sottini 919-264-5481,
Real Broker, LLC
Bought with:
Chris Mayes, 325934
Up Market Realty
Source: Doorify MLS,MLS#: 10091758
Facts & features
Interior
Bedrooms & bathrooms
- Bedrooms: 3
- Bathrooms: 3
- Full bathrooms: 2
- 1/2 bathrooms: 1
Heating
- Heat Pump
Cooling
- Central Air
Appliances
- Laundry: Upper Level
Features
- Bathtub/Shower Combination, Ceiling Fan(s), Entrance Foyer, Kitchen/Dining Room Combination, Smooth Ceilings, Soaking Tub, Walk-In Closet(s), Walk-In Shower, Water Closet
- Flooring: Carpet
- Basement: Crawl Space
- Number of fireplaces: 1
- Fireplace features: Gas Log
Interior area
- Total structure area: 1,929
- Total interior livable area: 1,929 sqft
- Finished area above ground: 1,929
- Finished area below ground: 0
Property
Parking
- Total spaces: 2
- Parking features: Garage - Attached
- Attached garage spaces: 1
Features
- Levels: Two
- Stories: 2
- Has view: Yes
Lot
- Size: 2,613 sqft
Details
- Parcel number: 0782483908
- Special conditions: Standard
Construction
Type & style
- Home type: Townhouse
- Architectural style: Traditional
- Property subtype: Townhouse, Residential
Materials
- Vinyl Siding
- Foundation: Other
- Roof: Shingle
Condition
- New construction: No
- Year built: 2004
Utilities & green energy
- Sewer: Public Sewer
- Water: Public
Community & neighborhood
Location
- Region: Raleigh
- Subdivision: Meadowood Crossings
HOA & financial
HOA
- Has HOA: Yes
- HOA fee: $205 monthly
- Amenities included: Pool
- Services included: Maintenance Grounds
Price history
| Date | Event | Price |
|---|---|---|
| 6/10/2025 | Sold | $400,000+0.3%$207/sqft |
Source: | ||
| 4/27/2025 | Pending sale | $399,000$207/sqft |
Source: | ||
| 4/25/2025 | Listed for sale | $399,000+41.5%$207/sqft |
Source: | ||
| 1/13/2021 | Sold | $282,000+1.1%$146/sqft |
Source: | ||
| 12/18/2020 | Contingent | $279,000$145/sqft |
Source: | ||
Public tax history
| Year | Property taxes | Tax assessment |
|---|---|---|
| 2025 | $3,657 +0.4% | $417,068 |
| 2024 | $3,642 +22.6% | $417,068 +54.1% |
| 2023 | $2,970 +7.6% | $270,645 |
Find assessor info on the county website
Neighborhood: West Raleigh
Nearby schools
GreatSchools rating
- 4/10Dillard Drive ElementaryGrades: PK-5Distance: 0.4 mi
- 7/10Dillard Drive MiddleGrades: 6-8Distance: 0.5 mi
- 8/10Athens Drive HighGrades: 9-12Distance: 1.1 mi
Schools provided by the listing agent
- Elementary: Wake - Dillard
- Middle: Wake - Dillard
- High: Wake - Athens Dr
Source: Doorify MLS. This data may not be complete. We recommend contacting the local school district to confirm school assignments for this home.
Get a cash offer in 3 minutes
Find out how much your home could sell for in as little as 3 minutes with a no-obligation cash offer.
Estimated market value$391,000
Get a cash offer in 3 minutes
Find out how much your home could sell for in as little as 3 minutes with a no-obligation cash offer.
Estimated market value
$391,000


