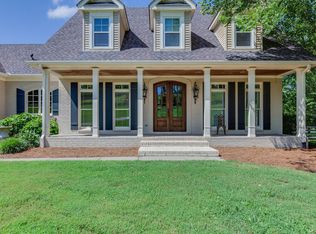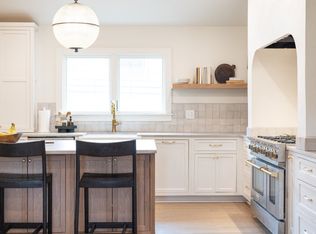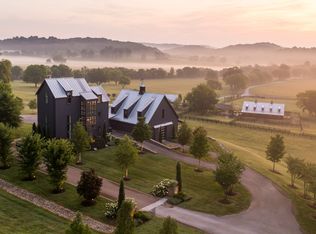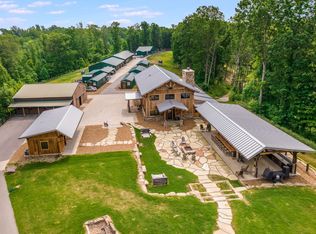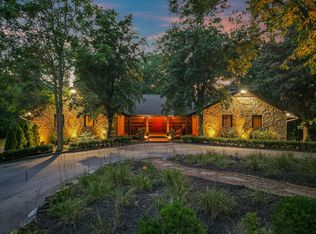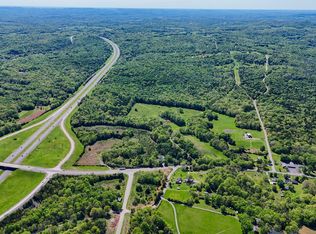Franklin Residential Development Opportunity! Targeted Growth/Expansion Area just off I-65/Goose Creek Bypass/Peytonsville Road Interchange. Approx. 185.42 Acres (Per Survey). +/-2,740 feet of frontage along the north side of Peytonsville Road. Property is irregular in shape. Maximum depth of the property from Peytonsville Road to the rear boundary is approximately 3,460 feet. Overall topography is rolling with contours ranging from +/-745 feet to +/-1,050 feet. Incredible Views; Freshwater Spring on property; Mix of open pasture and woods. Small Family Cemetery is located immediately west of the existing residence. Current Zoning: ER Estate Residential District (City of Franklin) | Long Range Land Use: Neighborhood Green (Per Envision Franklin). Beautiful Modern Farmhouse contains +/- 3,000 Sq. Ft. of Finished Living Space. The Primary BR and Ensuite are on the Main Level. 3 Car Detached Garage w/Shop and Equipment Storage and Multiple Barns. Existing Residence could be incorporated into a future development plan.
Utility Availability/Providers: Water-Milcrofton Utility District. City of Franklin Sewer (Will require extension from the west). Electric-Middle Tennessee Electric. Gas-Atmos Energy.
Great Location! 2.0 Miles to I-65; 4.5 Miles to I-840; 2.5 Miles to Shopping and Dining in Berry Farms; 6.0 Miles to Williamson Medical Center; 8.0 Miles to Cool Springs; 9.0 Miles to Downtown Franklin; 25.0 Miles to Downtown Nashville and BNA.
Nearby Residential Developments Include: Brandon Park Downs (Homes from $2.2M to $3.5M), Berry Farms Town Center (Homes from $950K to $1.9M.), Southbrooke (Homes from $1.1M to $1.9M), Southvale (Homes from $1.2M to $1.65M). Proposed 1,425 Unit Erickson Communities Senior Living Facility just west of Property. Buyer responsible for re-enrolling in Greenbelt or be responsible for any applicable rollback taxes. Buyer to verify any and all pertinent information to Buyer's satisfaction. Listing Agent must be present for all showings.
Active
$17,500,000
4540 Peytonsville Rd, Franklin, TN 37064
3beds
3,137sqft
Est.:
Single Family Residence, Residential
Built in 2010
185.42 Acres Lot
$-- Zestimate®
$5,579/sqft
$-- HOA
What's special
Freshwater spring on propertyBeautiful modern farmhouseIncredible viewsMultiple barns
- 222 days |
- 1,116 |
- 29 |
Zillow last checked: 8 hours ago
Listing updated: January 13, 2026 at 12:23pm
Listing Provided by:
Tom McArthur. Jr. 615-804-2661,
McArthur Sanders Real Estate 615-370-4663
Source: RealTracs MLS as distributed by MLS GRID,MLS#: 2908661
Tour with a local agent
Facts & features
Interior
Bedrooms & bathrooms
- Bedrooms: 3
- Bathrooms: 3
- Full bathrooms: 2
- 1/2 bathrooms: 1
- Main level bedrooms: 1
Bedroom 1
- Features: Full Bath
- Level: Full Bath
- Area: 221 Square Feet
- Dimensions: 17x13
Bedroom 2
- Area: 306 Square Feet
- Dimensions: 17x18
Bedroom 3
- Area: 144 Square Feet
- Dimensions: 12x12
Primary bathroom
- Features: Double Vanity
- Level: Double Vanity
Dining room
- Features: Separate
- Level: Separate
- Area: 169 Square Feet
- Dimensions: 13x13
Other
- Features: Sewing Room
- Level: Sewing Room
- Area: 121 Square Feet
- Dimensions: 11x11
Kitchen
- Area: 165 Square Feet
- Dimensions: 11x15
Living room
- Area: 288 Square Feet
- Dimensions: 16x18
Other
- Features: Office
- Level: Office
- Area: 156 Square Feet
- Dimensions: 13x12
Other
- Features: Florida Room
- Level: Florida Room
- Area: 180 Square Feet
- Dimensions: 15x12
Recreation room
- Features: Second Floor
- Level: Second Floor
- Area: 352 Square Feet
- Dimensions: 22x16
Heating
- Central, Propane
Cooling
- Central Air, Electric
Appliances
- Included: Double Oven, Built-In Gas Range, Dishwasher, Ice Maker, Refrigerator, Stainless Steel Appliance(s)
Features
- Ceiling Fan(s), Pantry, Wet Bar, Kitchen Island
- Flooring: Carpet, Wood, Tile
- Basement: None,Crawl Space
Interior area
- Total structure area: 3,137
- Total interior livable area: 3,137 sqft
- Finished area above ground: 3,137
Property
Parking
- Total spaces: 3
- Parking features: Detached
- Garage spaces: 3
Features
- Levels: Two
- Stories: 2
- Patio & porch: Porch, Covered, Deck, Patio
- Has view: Yes
- View description: Valley
- Waterfront features: Creek, Pond
Lot
- Size: 185.42 Acres
- Dimensions: 185.42
- Features: Rolling Slope, Views
- Topography: Rolling Slope,Views
Details
- Additional structures: Barn(s)
- Parcel number: 094117 03800 00010117
- Special conditions: Standard
Construction
Type & style
- Home type: SingleFamily
- Property subtype: Single Family Residence, Residential
Materials
- Fiber Cement
- Roof: Metal
Condition
- New construction: No
- Year built: 2010
Utilities & green energy
- Sewer: Septic Tank
- Water: Public
- Utilities for property: Electricity Available, Water Available
Green energy
- Green verification: ENERGY STAR Certified Homes
Community & HOA
Community
- Subdivision: None
HOA
- Has HOA: No
Location
- Region: Franklin
Financial & listing details
- Price per square foot: $5,579/sqft
- Tax assessed value: $611,100
- Annual tax amount: $3,294
- Date on market: 6/13/2025
- Electric utility on property: Yes
Estimated market value
Not available
Estimated sales range
Not available
Not available
Price history
Price history
| Date | Event | Price |
|---|---|---|
| 1/13/2026 | Listed for sale | $17,500,000$5,579/sqft |
Source: | ||
| 8/5/2025 | Contingent | $17,500,000$5,579/sqft |
Source: | ||
| 6/13/2025 | Listed for sale | $17,500,000+100382.3%$5,579/sqft |
Source: | ||
| 3/7/1996 | Sold | $17,416$6/sqft |
Source: Public Record Report a problem | ||
Public tax history
Public tax history
| Year | Property taxes | Tax assessment |
|---|---|---|
| 2024 | $3,294 | $152,775 |
| 2023 | $3,294 | $152,775 |
| 2022 | $3,294 | $152,775 |
Find assessor info on the county website
BuyAbility℠ payment
Est. payment
$98,571/mo
Principal & interest
$87342
Home insurance
$6125
Property taxes
$5104
Climate risks
Neighborhood: 37064
Nearby schools
GreatSchools rating
- 8/10Creekside Elementary SchoolGrades: K-5Distance: 2 mi
- 7/10Fred J Page Middle SchoolGrades: 6-8Distance: 3.2 mi
- 9/10Fred J Page High SchoolGrades: 9-12Distance: 3.1 mi
Schools provided by the listing agent
- Elementary: Creekside Elementary School
- Middle: Fred J Page Middle School
- High: Fred J Page High School
Source: RealTracs MLS as distributed by MLS GRID. This data may not be complete. We recommend contacting the local school district to confirm school assignments for this home.
