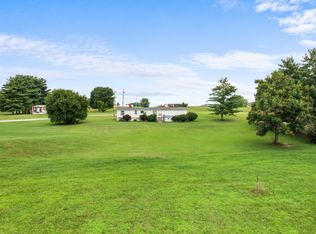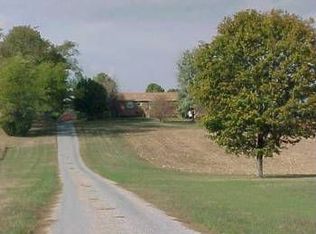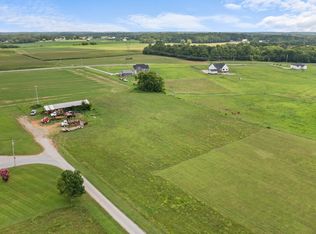Closed
Zestimate®
$613,000
4540 Roy Cole Rd, Springfield, TN 37172
3beds
3,116sqft
Single Family Residence, Residential
Built in 1990
5 Acres Lot
$613,000 Zestimate®
$197/sqft
$2,708 Estimated rent
Home value
$613,000
$582,000 - $644,000
$2,708/mo
Zestimate® history
Loading...
Owner options
Explore your selling options
What's special
Nestled among mature trees on a serene lot, this charming brick home offers the perfect blend of comfort, functionality, and outdoor beauty. this home features a newly renovated main floor with all new windows, LVP flooring, new modern trim and doors, a fresh coat of paint, new countertops and backsplash, all new appliances, and an amazingly spacious sunroom with an electric brick fireplace. The fully functional basement is perfect for family gatherings or even extra income potential with a bedroom, full bathroom, full kitchen, and ample living space. Basement has been updated with new granite countertops and backsplash, new appliances, updated bathroom with new granite and and faucet, new tile surround in the shower. Outside you will find a beautiful lot with a detached 2 car garage, 2 large shops with 12 ft doors perfect for an income producing business, a hobbyist, a craftsman, or just ample storage space for boats, cars, and motorcycles. With the circle drive lined with beautiful mature trees, this property is a must see. Conveniently located close to I-65 only 30 minutes to Bowling Green or Nashville.
Zillow last checked: 8 hours ago
Listing updated: December 03, 2025 at 01:50pm
Listing Provided by:
Justin Morris 615-310-3019,
simpliHOM
Bought with:
Nonmls
Realtracs, Inc.
Nonmls
Realtracs, Inc.
Source: RealTracs MLS as distributed by MLS GRID,MLS#: 3033802
Facts & features
Interior
Bedrooms & bathrooms
- Bedrooms: 3
- Bathrooms: 2
- Full bathrooms: 2
- Main level bedrooms: 2
Heating
- Central, Floor Furnace
Cooling
- Ceiling Fan(s), Central Air
Appliances
- Included: Electric Oven, Dishwasher, Ice Maker, Microwave, Refrigerator, Stainless Steel Appliance(s)
Features
- Flooring: Vinyl
- Basement: Apartment,Exterior Entry,Finished,Full
- Fireplace features: Electric, Gas
Interior area
- Total structure area: 3,116
- Total interior livable area: 3,116 sqft
- Finished area above ground: 1,848
- Finished area below ground: 1,268
Property
Parking
- Total spaces: 15
- Parking features: Detached
- Garage spaces: 5
- Uncovered spaces: 10
Features
- Levels: Two
- Stories: 1
- Patio & porch: Porch, Covered
Lot
- Size: 5 Acres
Details
- Additional structures: Storage
- Parcel number: 060 07600 000
- Special conditions: Standard
Construction
Type & style
- Home type: SingleFamily
- Property subtype: Single Family Residence, Residential
Materials
- Brick
- Roof: Metal
Condition
- New construction: No
- Year built: 1990
Utilities & green energy
- Sewer: Septic Tank
- Water: Public
- Utilities for property: Water Available
Community & neighborhood
Location
- Region: Springfield
Price history
| Date | Event | Price |
|---|---|---|
| 12/3/2025 | Sold | $613,000-8.5%$197/sqft |
Source: | ||
| 11/25/2025 | Pending sale | $669,900$215/sqft |
Source: | ||
| 10/26/2025 | Listed for sale | $669,900$215/sqft |
Source: | ||
| 9/15/2025 | Listing removed | $669,900-4.3%$215/sqft |
Source: | ||
| 7/23/2025 | Price change | $699,900-3.5%$225/sqft |
Source: | ||
Public tax history
| Year | Property taxes | Tax assessment |
|---|---|---|
| 2024 | $2,708 | $150,450 |
| 2023 | $2,708 +7.2% | $150,450 +53.4% |
| 2022 | $2,526 | $98,050 |
Find assessor info on the county website
Neighborhood: 37172
Nearby schools
GreatSchools rating
- 6/10East Robertson Elementary SchoolGrades: PK-5Distance: 4.8 mi
- 4/10East Robertson High SchoolGrades: 6-12Distance: 3.2 mi
Schools provided by the listing agent
- Elementary: East Robertson Elementary
- Middle: East Robertson High School
- High: East Robertson High School
Source: RealTracs MLS as distributed by MLS GRID. This data may not be complete. We recommend contacting the local school district to confirm school assignments for this home.
Get a cash offer in 3 minutes
Find out how much your home could sell for in as little as 3 minutes with a no-obligation cash offer.
Estimated market value
$613,000


