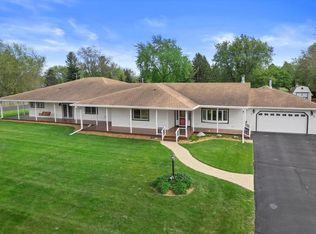Closed
$380,000
4540 Tabor ROAD, Racine, WI 53402
4beds
1,990sqft
Single Family Residence
Built in 1981
0.41 Acres Lot
$393,200 Zestimate®
$191/sqft
$2,522 Estimated rent
Home value
$393,200
$342,000 - $452,000
$2,522/mo
Zestimate® history
Loading...
Owner options
Explore your selling options
What's special
Welcome to this charming Ranch house on just under 1/2 an acre. This home has been well loved and updated throughout the years. Only a change in life circumstances has made this home available for the next owner. This house boasts newer carpet, new LVP flooring, patio doors, light fixtures, Updated bathrooms with ceramic tiles, plumbing fixtures, windows, EDO & newer countertops. When you walk in the home you will be greeted by the awesome open concept layout of the home matched with vaulted ceilings making this home truly breathtaking. If you like enjoying your time outside or entertaining there is an awesome deck in the backyard along with a huge fenced in lot. This home has an awesome finished basement area where you can bring your ideas. Come check out this gem of a home!
Zillow last checked: 8 hours ago
Listing updated: August 01, 2025 at 01:18pm
Listed by:
Ender Chuc 262-417-6799,
Realty ONE Group Boardwalk
Bought with:
Alison M Miller Tanking
Source: WIREX MLS,MLS#: 1924937 Originating MLS: Metro MLS
Originating MLS: Metro MLS
Facts & features
Interior
Bedrooms & bathrooms
- Bedrooms: 4
- Bathrooms: 3
- Full bathrooms: 2
- 1/2 bathrooms: 1
- Main level bedrooms: 3
Primary bedroom
- Level: Main
- Area: 156
- Dimensions: 13 x 12
Bedroom 2
- Level: Main
- Area: 120
- Dimensions: 12 x 10
Bedroom 3
- Level: Main
- Area: 120
- Dimensions: 12 x 10
Bedroom 4
- Level: Lower
- Area: 195
- Dimensions: 15 x 13
Bathroom
- Features: Shower on Lower, Ceramic Tile, Dual Entry Off Master Bedroom, Shower Over Tub
Dining room
- Level: Main
- Area: 110
- Dimensions: 11 x 10
Family room
- Level: Lower
- Area: 375
- Dimensions: 25 x 15
Kitchen
- Level: Main
- Area: 121
- Dimensions: 11 x 11
Living room
- Level: Main
- Area: 315
- Dimensions: 21 x 15
Heating
- Natural Gas, Forced Air
Cooling
- Central Air
Appliances
- Included: Dishwasher, Disposal, Dryer, Microwave, Oven, Range, Refrigerator, Washer
Features
- High Speed Internet, Cathedral/vaulted ceiling
- Basement: Block,Full,Full Size Windows,Partially Finished,Radon Mitigation System,Sump Pump
Interior area
- Total structure area: 1,990
- Total interior livable area: 1,990 sqft
- Finished area above ground: 1,290
- Finished area below ground: 700
Property
Parking
- Total spaces: 2
- Parking features: Garage Door Opener, Attached, 2 Car
- Attached garage spaces: 2
Features
- Levels: One
- Stories: 1
- Patio & porch: Deck
- Fencing: Fenced Yard
Lot
- Size: 0.41 Acres
Details
- Additional structures: Garden Shed
- Parcel number: 104042318094003
- Zoning: RES
- Special conditions: Arms Length
Construction
Type & style
- Home type: SingleFamily
- Architectural style: Ranch
- Property subtype: Single Family Residence
Materials
- Brick, Brick/Stone, Vinyl Siding
Condition
- 21+ Years
- New construction: No
- Year built: 1981
Utilities & green energy
- Sewer: Public Sewer
- Water: Public
- Utilities for property: Cable Available
Community & neighborhood
Security
- Security features: Security System
Location
- Region: Racine
- Municipality: Caledonia
Price history
| Date | Event | Price |
|---|---|---|
| 8/1/2025 | Sold | $380,000$191/sqft |
Source: | ||
| 7/10/2025 | Pending sale | $380,000$191/sqft |
Source: | ||
| 7/2/2025 | Listed for sale | $380,000$191/sqft |
Source: | ||
| 5/29/2025 | Contingent | $380,000$191/sqft |
Source: | ||
| 5/27/2025 | Listed for sale | $380,000+29%$191/sqft |
Source: | ||
Public tax history
| Year | Property taxes | Tax assessment |
|---|---|---|
| 2024 | $4,939 -3.7% | $310,100 +3% |
| 2023 | $5,126 +12.4% | $301,100 +7.7% |
| 2022 | $4,560 +1.5% | $279,700 +12.2% |
Find assessor info on the county website
Neighborhood: 53402
Nearby schools
GreatSchools rating
- 6/10O Brown Elementary SchoolGrades: PK-5Distance: 1.6 mi
- 1/10Jerstad-Agerholm Elementary SchoolGrades: PK-8Distance: 3.7 mi
- 3/10Horlick High SchoolGrades: 9-12Distance: 4.3 mi
Schools provided by the listing agent
- District: Racine
Source: WIREX MLS. This data may not be complete. We recommend contacting the local school district to confirm school assignments for this home.
Get pre-qualified for a loan
At Zillow Home Loans, we can pre-qualify you in as little as 5 minutes with no impact to your credit score.An equal housing lender. NMLS #10287.
Sell for more on Zillow
Get a Zillow Showcase℠ listing at no additional cost and you could sell for .
$393,200
2% more+$7,864
With Zillow Showcase(estimated)$401,064
