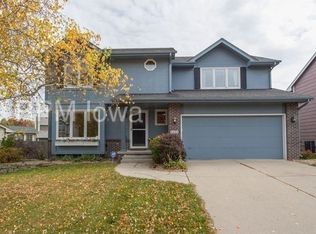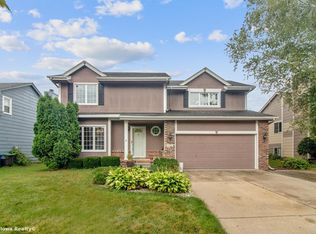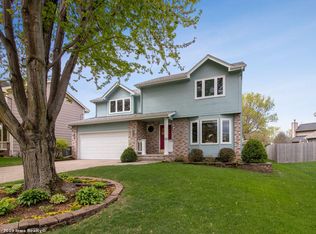This home was completely remodeled since it was purchased in July 2013. These updates and additions include, but are not limited to: maple hardwood floors; stainless steel appliances; switched stove from electric to gas (electric option still available); repainted all trim, cabinets & walls; wainscoting in formal dining room; crown moulding in bedrooms; sliding barn door to pantry; antiqued & re-tiled fireplace and built-in shelving; garage storage system; security system; new ceiling fans & light fixtures in all rooms. This home is in the Johnston school district. This two story has a large master bedroom with a large walk-through closet. The additional bedrooms are spacious with ample closet space. The front porch, large deck and Gazebo provide great outdoor space, complimented by a newly installed privacy fence and irrigation system.
This property is off market, which means it's not currently listed for sale or rent on Zillow. This may be different from what's available on other websites or public sources.



