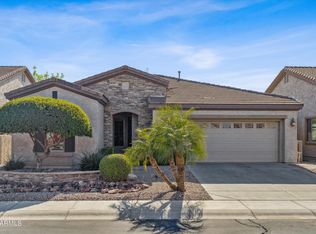Sold for $799,000 on 11/22/24
$799,000
4541 E Rakestraw Ln, Gilbert, AZ 85298
3beds
3baths
2,551sqft
Single Family Residence
Built in 2006
7,522 Square Feet Lot
$772,300 Zestimate®
$313/sqft
$2,601 Estimated rent
Home value
$772,300
$703,000 - $850,000
$2,601/mo
Zestimate® history
Loading...
Owner options
Explore your selling options
What's special
Welcome to this gorgeous home in Trilogy, Gilbert's premier active adult community. The open-concept design provides a seamless flow, offering a bright and spacious environment perfect for entertaining or simply relaxing. The kitchen is truly a chef's delight, featuring Wolfe and Subzero appliances, ideal for preparing gourmet meals or hosting gatherings. Two covered patios offer peaceful retreats, perfect for enjoying your morning coffee or winding down with a glass of wine in the evening.
Beyond the home, Trilogy offers a vibrant lifestyle with access to golf, pickleball, a resort-style pool, and numerous activities and amenities designed to keep you active and connected with the community. Experience the perfect blend of luxury and leisure in this stunning property.
Zillow last checked: 8 hours ago
Listing updated: November 22, 2024 at 02:35pm
Listed by:
Gordon Hageman 480-498-3334,
Real Broker
Bought with:
Richard Johnson, SA641037000
Coldwell Banker Realty
Source: ARMLS,MLS#: 6769499

Facts & features
Interior
Bedrooms & bathrooms
- Bedrooms: 3
- Bathrooms: 3
Heating
- Natural Gas
Cooling
- Central Air
Appliances
- Included: Gas Cooktop, Water Purifier
Features
- High Speed Internet, Granite Counters, Double Vanity, Master Downstairs, Eat-in Kitchen, Breakfast Bar, 9+ Flat Ceilings, No Interior Steps, Kitchen Island, Pantry, Full Bth Master Bdrm, Separate Shwr & Tub
- Flooring: Carpet, Tile
- Windows: Double Pane Windows, Vinyl Frame
- Has basement: No
- Has fireplace: Yes
- Fireplace features: Living Room
Interior area
- Total structure area: 2,551
- Total interior livable area: 2,551 sqft
Property
Parking
- Total spaces: 4
- Parking features: Extended Length Garage, Direct Access
- Garage spaces: 2
- Uncovered spaces: 2
Features
- Stories: 1
- Patio & porch: Covered, Patio
- Pool features: None
- Spa features: None
- Fencing: None,Partial,Wrought Iron
Lot
- Size: 7,522 sqft
- Features: Sprinklers In Rear, Sprinklers In Front, Desert Back, Desert Front, Auto Timer H2O Front, Auto Timer H2O Back
Details
- Parcel number: 30474651
- Special conditions: Age Restricted (See Remarks)
Construction
Type & style
- Home type: SingleFamily
- Architectural style: Ranch
- Property subtype: Single Family Residence
Materials
- Stucco, Wood Frame, Painted
- Roof: Tile
Condition
- Year built: 2006
Details
- Builder name: Shea Homes
Utilities & green energy
- Sewer: Public Sewer
- Water: City Water
Community & neighborhood
Community
- Community features: Golf, Pickleball, Gated, Community Spa, Community Spa Htd, Community Pool, Guarded Entry, Tennis Court(s), Biking/Walking Path, Fitness Center
Location
- Region: Gilbert
- Subdivision: TRILOGY UNIT 8 PHASE B
HOA & financial
HOA
- Has HOA: Yes
- HOA fee: $588 quarterly
- Services included: Maintenance Grounds, Street Maint
- Association name: Trilogy@Power Ranch
- Association phone: 480-279-2053
Other
Other facts
- Listing terms: Cash,Conventional,1031 Exchange,FHA,VA Loan
- Ownership: Fee Simple
Price history
| Date | Event | Price |
|---|---|---|
| 11/22/2024 | Sold | $799,000-2%$313/sqft |
Source: | ||
| 10/11/2024 | Listed for sale | $815,000+36.1%$319/sqft |
Source: | ||
| 3/26/2021 | Sold | $599,000$235/sqft |
Source: | ||
| 3/22/2021 | Pending sale | $599,000$235/sqft |
Source: | ||
| 2/26/2021 | Listed for sale | $599,000+28.8%$235/sqft |
Source: | ||
Public tax history
| Year | Property taxes | Tax assessment |
|---|---|---|
| 2025 | $2,792 +13.7% | $55,460 +2.3% |
| 2024 | $2,455 -18.1% | $54,200 +55.2% |
| 2023 | $2,997 +3.9% | $34,931 -10.8% |
Find assessor info on the county website
Neighborhood: Trilogy
Nearby schools
GreatSchools rating
- 8/10Cortina Elementary SchoolGrades: PK-8Distance: 1.5 mi
- 7/10Higley High SchoolGrades: 8-12Distance: 2.9 mi
- 8/10Sossaman Middle SchoolGrades: 7-8Distance: 0.7 mi
Get a cash offer in 3 minutes
Find out how much your home could sell for in as little as 3 minutes with a no-obligation cash offer.
Estimated market value
$772,300
Get a cash offer in 3 minutes
Find out how much your home could sell for in as little as 3 minutes with a no-obligation cash offer.
Estimated market value
$772,300
