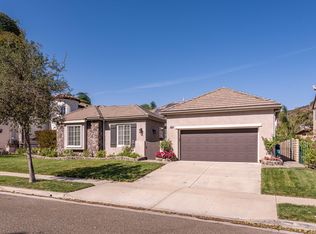Gorgeous 5 Bedroom, 4 Bath Home in Cielo Real with Views! Inviting Large Courtyard with Stamped Concrete/Stone, Lighting & Tranquil Fountain. Rotunda Entry with Soaring Ceilings Leads to Living Room & Formal Dining Room. Popular Floor Plan with New Exterior and Interior Designer Paint, New Dual AC Units & Water Heater, LED Recessed Lighting with Dimmers, New Plush Carpet and Upgraded Tile Floors. Gourmet Kitchen with Center Island, Granite Counters, Stainless Appliances, Pantry and Breakfast Nook with French Doors to Lush, Nicely Landscaped Yard with Large Patio, Big Grassy Area, Big Side Yards with Fruit Trees, Plumbed for Pool with Plans. Spacious Family Room with Stone Fireplace, TV Wall Mount & Built-in Ceiling Speaker System. Downstairs Bedroom and Bath, Loft/Alcove at Top of Stairs. Private Master Suite with His & Hers Walk-in Closets with Shelving, Luxurious Bath with Dual Vanities, Tub & Shower. Three Secondary Bedrooms with Gorgeous Mountain Views Have own Bath or Jack & Jill. Laundry Room with Sink & Storage. 3 Car Garage with Shelving. Great Location, Steps to Distinguished Sycamore Canyon K-8 School, Parks, Hiking & The Village. Great Value, Must See Home!
This property is off market, which means it's not currently listed for sale or rent on Zillow. This may be different from what's available on other websites or public sources.
