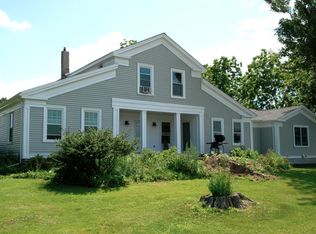Closed
$370,000
4541 Wilson Burt Rd, Wilson, NY 14172
4beds
2,810sqft
Single Family Residence
Built in 1860
3.6 Acres Lot
$412,900 Zestimate®
$132/sqft
$2,602 Estimated rent
Home value
$412,900
$388,000 - $442,000
$2,602/mo
Zestimate® history
Loading...
Owner options
Explore your selling options
What's special
NEW Price 3/13 Relocating Owners Ready for reasonable offer on this updated country home sitting 3.60 Acres. From the covered Trex and Vinyl decks, all the way through, this home has been done from top to bottom inside & out. 4 bedrooms w 2.5 baths, Beautiful granite Kitchen w/ beamed cathedral ceiling, Lg island bar w/ wide stainless sink, resilient Bamboo flooring, new windows and doors, First floor laundry, French door access to back deck and yard. All stainless appliances are incl. Enjoy the wood burning field stone fireplace with Live Edge mantle in the formal living room- Beautiful Bamboo floors with tons of light throughout from the Southern exposure. The wall of granite topped cabinets provide ample storage. There's even a cozy Dog Cubby set under the stairs. Convert the attached In-Law setup into a huge first floor main bedroom suite with 2 Trex decks. The current kitchen/living room can be changed into a family room or home office. Recently done bath is adjacent to the first floor laundry with washer and dryer. The stainless stove, refrigerator, and dishwasher are included. The second garage can be utilized for a home gym, office, or added storage for the outdoor toys.
Zillow last checked: 8 hours ago
Listing updated: May 30, 2023 at 05:52am
Listed by:
Frederick P Blue III 716-754-2550,
Great Lakes Real Estate Inc.
Bought with:
Dana Mislin-Langa, 10401337438
716 Realty Group WNY LLC
Source: NYSAMLSs,MLS#: B1447152 Originating MLS: Buffalo
Originating MLS: Buffalo
Facts & features
Interior
Bedrooms & bathrooms
- Bedrooms: 4
- Bathrooms: 3
- Full bathrooms: 2
- 1/2 bathrooms: 1
- Main level bathrooms: 2
- Main level bedrooms: 1
Bedroom 1
- Level: Second
- Dimensions: 14 x 12
Bedroom 1
- Level: First
- Dimensions: 19 x 13
Bedroom 1
- Level: First
- Dimensions: 19.00 x 13.00
Bedroom 1
- Level: Second
- Dimensions: 14.00 x 12.00
Bedroom 2
- Level: Second
- Dimensions: 13 x 8
Bedroom 2
- Level: Second
- Dimensions: 13.00 x 8.00
Bedroom 3
- Level: Second
- Dimensions: 11 x 11
Bedroom 3
- Level: Second
- Dimensions: 11.00 x 11.00
Dining room
- Level: First
- Dimensions: 15 x 12
Dining room
- Level: First
- Dimensions: 15.00 x 12.00
Kitchen
- Level: First
- Dimensions: 19 x 12
Kitchen
- Level: First
Kitchen
- Level: First
- Dimensions: 19.00 x 12.00
Kitchen
- Level: First
Living room
- Level: First
- Dimensions: 24 x 16
Living room
- Level: First
- Dimensions: 24.00 x 16.00
Other
- Level: First
- Dimensions: 9 x 8
Other
- Level: First
- Dimensions: 8 x 5
Other
- Level: First
- Dimensions: 9.00 x 8.00
Other
- Level: First
- Dimensions: 8.00 x 5.00
Heating
- Zoned, Electric
Cooling
- Zoned
Appliances
- Included: Dishwasher, Exhaust Fan, Electric Water Heater, Free-Standing Range, Microwave, Oven, Refrigerator, Range Hood, Washer
- Laundry: Main Level
Features
- Cathedral Ceiling(s), Eat-in Kitchen, Separate/Formal Living Room, Guest Accommodations, Granite Counters, Kitchen Island, Kitchen/Family Room Combo, Living/Dining Room, Other, Pantry, See Remarks, Second Kitchen, Bedroom on Main Level, Main Level Primary, Primary Suite
- Flooring: Carpet, Hardwood, Varies
- Basement: Partial
- Number of fireplaces: 1
Interior area
- Total structure area: 2,810
- Total interior livable area: 2,810 sqft
Property
Parking
- Total spaces: 3
- Parking features: Attached, Detached, Garage, Heated Garage, Garage Door Opener
- Attached garage spaces: 3
Features
- Levels: Two
- Stories: 2
- Patio & porch: Deck, Open, Porch
- Exterior features: Deck, Gravel Driveway
Lot
- Size: 3.60 Acres
- Dimensions: 350 x 482
- Features: Agricultural
Details
- Additional structures: Other
- Parcel number: 2942890240000001004001
- Special conditions: Standard
Construction
Type & style
- Home type: SingleFamily
- Architectural style: Two Story
- Property subtype: Single Family Residence
Materials
- Vinyl Siding, Wood Siding
- Foundation: Block, Stone
- Roof: Asphalt
Condition
- Resale
- Year built: 1860
Utilities & green energy
- Electric: Circuit Breakers
- Sewer: Septic Tank
- Water: Connected, Public
- Utilities for property: Cable Available, Water Connected
Community & neighborhood
Location
- Region: Wilson
- Subdivision: Section 2400
Other
Other facts
- Listing terms: Cash,Conventional,FHA,USDA Loan,VA Loan
Price history
| Date | Event | Price |
|---|---|---|
| 5/23/2023 | Sold | $370,000-3.9%$132/sqft |
Source: | ||
| 4/11/2023 | Pending sale | $385,000$137/sqft |
Source: | ||
| 3/13/2023 | Price change | $385,000-3.5%$137/sqft |
Source: | ||
| 2/15/2023 | Price change | $399,000-1.7%$142/sqft |
Source: | ||
| 1/9/2023 | Price change | $405,900-2.4%$144/sqft |
Source: | ||
Public tax history
| Year | Property taxes | Tax assessment |
|---|---|---|
| 2024 | -- | $170,600 |
| 2023 | -- | $170,600 |
| 2022 | -- | $170,600 +127.5% |
Find assessor info on the county website
Neighborhood: 14172
Nearby schools
GreatSchools rating
- 7/10Thomas Marks Elementary SchoolGrades: PK-5Distance: 1.4 mi
- 5/10Wilson High SchoolGrades: 6-12Distance: 1.7 mi
Schools provided by the listing agent
- District: Wilson
Source: NYSAMLSs. This data may not be complete. We recommend contacting the local school district to confirm school assignments for this home.
