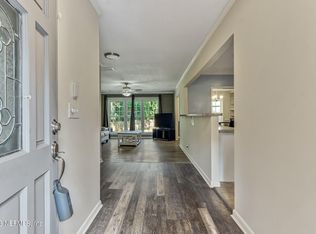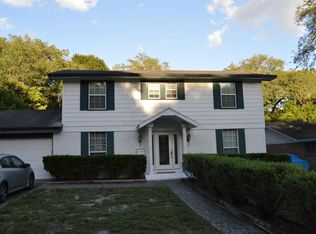Closed
$325,000
4542 HARTMAN Road, Jacksonville, FL 32225
3beds
1,742sqft
Single Family Residence
Built in 1960
10,454.4 Square Feet Lot
$323,000 Zestimate®
$187/sqft
$2,272 Estimated rent
Home value
$323,000
$304,000 - $342,000
$2,272/mo
Zestimate® history
Loading...
Owner options
Explore your selling options
What's special
This inviting 3 bed, 2 bath brick home offers 1,700+ sq ft of charm. Original hardwood floors, vaulted beamed ceilings, and a bright open layout create a warm, inviting feel. The entryway features a stylish shiplap accent wall, adding character from the moment you step inside. You'll love the spacious living room, dining area, and sunroom with skylights and exposed beams that opens to a large deck shaded by mature live oaks, complete with decorative accent lighting. The kitchen boasts granite countertops and a massive walk-in pantry. The primary suite features dual closets and an upgraded en-suite with new flooring, sink, and shower added in 2024. Additional improvements include a 2021 HVAC system with new air handler, condenser, and Google Nest thermostat. In 2025, the second bathroom's tub received a fresh reglaze, new sunroom flooring was added, and a full gutter system was installed outdoors.
Zillow last checked: 8 hours ago
Listing updated: July 23, 2025 at 09:15am
Listed by:
SUSAN MOLLY 904-887-9097,
WATSON REALTY CORP 904-221-7525
Bought with:
RACHEL SALE, 3633707
MOMENTUM REALTY
Source: realMLS,MLS#: 2093351
Facts & features
Interior
Bedrooms & bathrooms
- Bedrooms: 3
- Bathrooms: 2
- Full bathrooms: 2
Heating
- Central, Electric, Heat Pump
Cooling
- Central Air, Electric
Appliances
- Included: Dishwasher, Disposal, Electric Cooktop, Electric Oven, Electric Water Heater, Refrigerator
- Laundry: In Unit
Features
- Breakfast Bar, Built-in Features, Open Floorplan, Pantry, Primary Bathroom - Shower No Tub, Smart Thermostat, Vaulted Ceiling(s)
- Flooring: Wood
- Windows: Skylight(s)
Interior area
- Total interior livable area: 1,742 sqft
Property
Parking
- Parking features: Carport
Features
- Levels: One
- Stories: 1
- Patio & porch: Deck
- Fencing: Back Yard
Lot
- Size: 10,454 sqft
- Features: Wooded
Details
- Parcel number: 1605210000
- Zoning description: Residential
Construction
Type & style
- Home type: SingleFamily
- Architectural style: Traditional
- Property subtype: Single Family Residence
Materials
- Roof: Shingle
Condition
- New construction: No
- Year built: 1960
Utilities & green energy
- Sewer: Public Sewer
- Water: Public
- Utilities for property: Cable Available, Electricity Connected, Sewer Connected
Community & neighborhood
Location
- Region: Jacksonville
- Subdivision: Beacon Hills Harbor
Other
Other facts
- Listing terms: Cash,Conventional,FHA,VA Loan
- Road surface type: Asphalt
Price history
| Date | Event | Price |
|---|---|---|
| 7/21/2025 | Sold | $325,000$187/sqft |
Source: | ||
| 6/14/2025 | Listed for sale | $325,000+47.7%$187/sqft |
Source: | ||
| 11/2/2020 | Sold | $220,000$126/sqft |
Source: | ||
| 10/3/2020 | Pending sale | $220,000$126/sqft |
Source: KELLER WILLIAMS REALTY ATLANTIC PARTNERS #1075475 Report a problem | ||
| 10/2/2020 | Listed for sale | $220,000+51.7%$126/sqft |
Source: KELLER WILLIAMS REALTY ATLANTIC PARTNERS #1075475 Report a problem | ||
Public tax history
| Year | Property taxes | Tax assessment |
|---|---|---|
| 2024 | $3,333 +3% | $215,810 +3% |
| 2023 | $3,237 +9.3% | $209,525 +3% |
| 2022 | $2,962 +0.8% | $203,423 +3% |
Find assessor info on the county website
Neighborhood: St. Johns Bluff
Nearby schools
GreatSchools rating
- 4/10Don Brewer Elementary SchoolGrades: 3-5Distance: 3.2 mi
- 6/10Landmark Middle SchoolGrades: 6-8Distance: 4.2 mi
- 5/10Sandalwood High SchoolGrades: 9-12Distance: 5.8 mi
Schools provided by the listing agent
- Elementary: Don Brewer
- Middle: Landmark
- High: Sandalwood
Source: realMLS. This data may not be complete. We recommend contacting the local school district to confirm school assignments for this home.
Get a cash offer in 3 minutes
Find out how much your home could sell for in as little as 3 minutes with a no-obligation cash offer.
Estimated market value
$323,000

