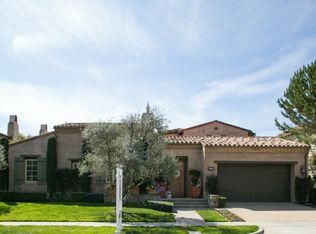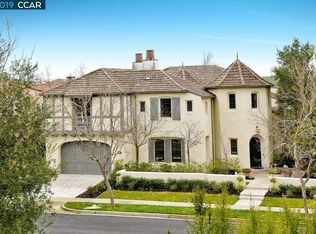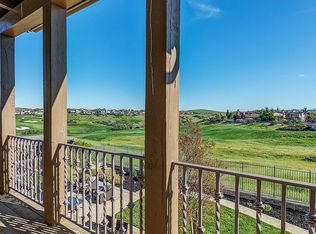Sold for $3,600,000 on 09/03/25
$3,600,000
4542 Lilac Ridge Rd, San Ramon, CA 94582
5beds
7,120sqft
Single Family Residence
Built in 2001
10,285 Square Feet Lot
$3,562,000 Zestimate®
$506/sqft
$7,043 Estimated rent
Home value
$3,562,000
$3.21M - $3.95M
$7,043/mo
Zestimate® history
Loading...
Owner options
Explore your selling options
What's special
A Masterpiece Of Luxury And Tranquility. Welcome to Casa Serenity, an extraordinary estate in the prestigious Summit Ridge at Gale Ranch. Designed for multi-generational living, this five-bedroom, 5.5-bathroom residence offers a seamless blend of elegance, comfort, and breathtaking natural beauty. Backed by The Bridges Golf Course, enjoy unparalleled privacy and sweeping fairway views from your .26-acre retreat. Inside, soaring ceilings, expansive living spaces, and a gourmet chef's kitchen set the stage for effortless entertaining. A ground-floor bedroom with a full ensuite is ideal for guests or extended family. The primary suite is a private sanctuary, complete with a spa-like bath and panoramic vistas. Step outside to your serene backyard oasis, where alfresco dining and golden sunsets become part of everyday life. Nestled within the acclaimed San Ramon Valley Unified School District (buyer to verify), this home offers access to Coyote Creek Elementary, Gale Ranch Middle, and Dougherty Valley High School. Enjoy the benefits of a low $46/month HOA while indulging in the unmatched luxury of this exclusive community. Discover Casa Serenity where every day feels like a retreat. Welcome home.
Zillow last checked: 8 hours ago
Listing updated: September 04, 2025 at 01:56pm
Listed by:
Roh Habibi DRE #01842786 415-627-8583,
Golden Gate Sotheby's Intl 925-838-9700
Bought with:
Prerana Saraiya, DRE #00862060
Compass
Source: SFAR,MLS#: 425018545 Originating MLS: San Francisco Association of REALTORS
Originating MLS: San Francisco Association of REALTORS
Facts & features
Interior
Bedrooms & bathrooms
- Bedrooms: 5
- Bathrooms: 6
- Full bathrooms: 5
- 1/2 bathrooms: 1
Primary bedroom
- Features: Sitting Area, Sitting Room, Walk-In Closet(s)
- Area: 0
- Dimensions: 0 x 0
Bedroom 1
- Area: 0
- Dimensions: 0 x 0
Bedroom 2
- Area: 0
- Dimensions: 0 x 0
Bedroom 3
- Area: 0
- Dimensions: 0 x 0
Bedroom 4
- Area: 0
- Dimensions: 0 x 0
Primary bathroom
- Features: Bidet, Double Vanity, Jetted Tub, Shower Stall(s), Stone, Tile, Tub, Walk-In Closet(s)
Dining room
- Features: Formal Area, Formal Room
- Level: Lower,Upper
- Area: 0
- Dimensions: 0 x 0
Family room
- Level: Lower
- Area: 0
- Dimensions: 0 x 0
Kitchen
- Features: Breakfast Area, Kitchen Island, Pantry Cabinet, Pantry Closet, Stone Counters
- Level: Lower
- Area: 0
- Dimensions: 0 x 0
Living room
- Level: Lower
- Area: 0
- Dimensions: 0 x 0
Heating
- Central, Fireplace(s)
Cooling
- Central Air
Appliances
- Included: Dishwasher, Double Oven, Electric Cooktop, Free-Standing Electric Oven, Free-Standing Gas Oven, Free-Standing Refrigerator, Range Hood, Ice Maker, Microwave, Self Cleaning Oven, Warming Drawer, Wine Refrigerator, Dryer, Washer
- Laundry: Ground Floor, Inside Room
Features
- Cathedral Ceiling(s), Wet Bar, In-Law Floorplan
- Flooring: Carpet, Stone, Tile, Wood
- Number of fireplaces: 4
- Fireplace features: Dining Room, Family Room, Living Room, Outside, Master Bedroom
Interior area
- Total structure area: 7,120
- Total interior livable area: 7,120 sqft
Property
Parking
- Total spaces: 5
- Parking features: Driveway, Attached, Enclosed, Electric Vehicle Charging Station(s), Garage Door Opener, Inside Entrance, Private, Side By Side, On Site (Single Family Only)
- Attached garage spaces: 3
- Uncovered spaces: 2
Features
- Stories: 2
- Patio & porch: Covered
- Exterior features: Balcony
- Has spa: Yes
- Spa features: Jetted Tub
- Fencing: Back Yard
- Has view: Yes
- View description: Garden, Golf Course, Mountain(s)
- Frontage type: Golf Course
Lot
- Size: 10,285 sqft
- Features: On Golf Course, Close to Clubhouse, Shape Regular
- Topography: Level
Details
- Additional structures: Gazebo
- Parcel number: 2221600014
- Special conditions: Standard
Construction
Type & style
- Home type: SingleFamily
- Architectural style: Mediterranean,Spanish
- Property subtype: Single Family Residence
Materials
- Stucco
- Roof: Spanish Tile
Condition
- Year built: 2001
Utilities & green energy
- Electric: 220 Volts, 220 Volts in Laundry
- Sewer: Public Sewer
- Water: Public
- Utilities for property: Public
Community & neighborhood
Security
- Security features: Smoke Detector(s)
Location
- Region: San Ramon
- Subdivision: Summit Ridge At Gale Ranch
HOA & financial
HOA
- Has HOA: Yes
- HOA fee: $40 monthly
- Amenities included: Barbecue, Clubhouse, Sport Court, Game Court Exterior, Golf Course, Pool, Recreation Room, Spa/Hot Tub, Tennis Court(s)
- Services included: Maintenance Structure, Pool, Recreation Facility
- Association name: The Bridges HOA
Other financial information
- Total actual rent: 0
Other
Other facts
- Road surface type: Paved Sidewalk, Paved
Price history
| Date | Event | Price |
|---|---|---|
| 9/3/2025 | Sold | $3,600,000-2.7%$506/sqft |
Source: | ||
| 7/31/2025 | Pending sale | $3,698,000$519/sqft |
Source: | ||
| 5/7/2025 | Price change | $3,698,000-2.4%$519/sqft |
Source: | ||
| 3/25/2025 | Price change | $3,788,000-5.3%$532/sqft |
Source: | ||
| 3/10/2025 | Listed for sale | $3,998,000+5.5%$562/sqft |
Source: | ||
Public tax history
| Year | Property taxes | Tax assessment |
|---|---|---|
| 2025 | $27,243 +2.1% | $2,254,859 +2% |
| 2024 | $26,684 +1.6% | $2,210,647 +2% |
| 2023 | $26,271 +1% | $2,167,302 +2% |
Find assessor info on the county website
Neighborhood: 94582
Nearby schools
GreatSchools rating
- 8/10Coyote Creek Elementary SchoolGrades: K-5Distance: 0.6 mi
- 8/10Gale Ranch Middle SchoolGrades: 6-8Distance: 1.7 mi
- 10/10Dougherty Valley High SchoolGrades: 9-12Distance: 2 mi
Get a cash offer in 3 minutes
Find out how much your home could sell for in as little as 3 minutes with a no-obligation cash offer.
Estimated market value
$3,562,000
Get a cash offer in 3 minutes
Find out how much your home could sell for in as little as 3 minutes with a no-obligation cash offer.
Estimated market value
$3,562,000


