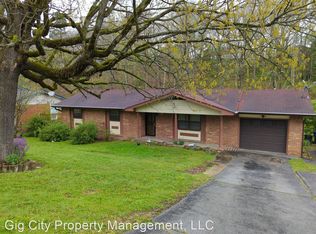Sold for $250,000 on 06/27/25
$250,000
4542 Norcross Rd, Hixson, TN 37343
3beds
1,300sqft
Single Family Residence
Built in 1965
0.5 Acres Lot
$248,500 Zestimate®
$192/sqft
$1,685 Estimated rent
Home value
$248,500
$234,000 - $263,000
$1,685/mo
Zestimate® history
Loading...
Owner options
Explore your selling options
What's special
Welcome to 4542 Norcross Road! This house is situated in the perfect location to be minutes from all the stores, shops, and eateries that Hixson has to offer. Located just off of Highway 153 and Ashland Terrace, you can get to downtown Chattanooga or the Tennessee River in mere minutes.
As you enter the home you will find a cute porch that stretches the length of the living area. As you walk into your foyer you will see a large living room on your right and the kitchen and dining area straight ahead. Attached to the kitchen are two doors that allow you to walk out on your large back porch that overlooks the back yard and the wooded back part of the property.
Going upstairs you will find two bedrooms and a bathroom across the hallway. At the end of the hallway is the master bedroom with en suite bathroom attached.
The Garage is found underneath the house with plenty of room for a vehicle and work space! Out of the back door you will see your fenced in backyard, storage building, and tree house.
This house really is great for a starter home, small family, or even your next investment property. The location partnered with price makes this one hard to say no to, so make sure you schedule your showing today!
BEING SOLD AS-IS
Zillow last checked: 8 hours ago
Listing updated: June 30, 2025 at 05:00am
Listed by:
Dexter Gouger 423-718-7592,
Keller Williams Realty
Bought with:
Cierra Schusterick, 373719
Keller Williams Realty
Source: Greater Chattanooga Realtors,MLS#: 1507820
Facts & features
Interior
Bedrooms & bathrooms
- Bedrooms: 3
- Bathrooms: 2
- Full bathrooms: 2
Heating
- Central
Cooling
- Central Air
Appliances
- Included: Dryer, Dishwasher, Exhaust Fan, Electric Water Heater, Free-Standing Gas Oven, Free-Standing Gas Range, Free-Standing Refrigerator, Microwave, Refrigerator, Washer/Dryer
- Laundry: In Basement, In Garage
Features
- Entrance Foyer, Eat-in Kitchen, High Speed Internet, Laminate Counters, En Suite, Plumbed
- Flooring: Hardwood, Laminate, Luxury Vinyl
- Basement: Unfinished
- Has fireplace: No
Interior area
- Total structure area: 1,300
- Total interior livable area: 1,300 sqft
- Finished area above ground: 1,300
Property
Parking
- Total spaces: 1
- Parking features: Asphalt, Gravel
- Attached garage spaces: 1
Features
- Levels: Tri-Level
- Stories: 2
- Patio & porch: Deck, Front Porch
- Exterior features: Garden, Private Yard
- Pool features: Above Ground
- Fencing: Chain Link
Lot
- Size: 0.50 Acres
- Dimensions: 85 x 244.4
- Features: Back Yard, Garden, Many Trees, Near Public Transit
Details
- Additional structures: Outbuilding, Shed(s)
- Parcel number: 109d G 009
Construction
Type & style
- Home type: SingleFamily
- Architectural style: Other
- Property subtype: Single Family Residence
Materials
- Brick, Other
- Foundation: Block
- Roof: Shingle
Condition
- New construction: No
- Year built: 1965
Utilities & green energy
- Sewer: Public Sewer
- Water: Public
- Utilities for property: Cable Connected, Electricity Connected, Natural Gas Connected, Phone Connected, Sewer Connected, Water Connected
Community & neighborhood
Security
- Security features: Smoke Detector(s)
Location
- Region: Hixson
- Subdivision: Norcross Hills
Other
Other facts
- Listing terms: Cash,Conventional,FHA,USDA Loan,VA Loan
- Road surface type: Asphalt
Price history
| Date | Event | Price |
|---|---|---|
| 6/27/2025 | Sold | $250,000-7.1%$192/sqft |
Source: Greater Chattanooga Realtors #1507820 Report a problem | ||
| 5/29/2025 | Contingent | $269,000$207/sqft |
Source: Greater Chattanooga Realtors #1507820 Report a problem | ||
| 4/24/2025 | Price change | $269,000-3.9%$207/sqft |
Source: Greater Chattanooga Realtors #1507820 Report a problem | ||
| 4/17/2025 | Price change | $280,000-1.8%$215/sqft |
Source: Greater Chattanooga Realtors #1507820 Report a problem | ||
| 3/13/2025 | Price change | $285,000-1.7%$219/sqft |
Source: Greater Chattanooga Realtors #1507820 Report a problem | ||
Public tax history
| Year | Property taxes | Tax assessment |
|---|---|---|
| 2024 | $694 | $31,000 |
| 2023 | $694 | $31,000 |
| 2022 | $694 | $31,000 |
Find assessor info on the county website
Neighborhood: 37343
Nearby schools
GreatSchools rating
- 4/10Dupont Elementary SchoolGrades: K-5Distance: 1.4 mi
- 4/10Hixson Middle SchoolGrades: 6-8Distance: 2.2 mi
- 7/10Hixson High SchoolGrades: 9-12Distance: 2.3 mi
Schools provided by the listing agent
- Elementary: DuPont Elementary
- Middle: Hixson Middle
- High: Hixson High
Source: Greater Chattanooga Realtors. This data may not be complete. We recommend contacting the local school district to confirm school assignments for this home.
Get a cash offer in 3 minutes
Find out how much your home could sell for in as little as 3 minutes with a no-obligation cash offer.
Estimated market value
$248,500
Get a cash offer in 3 minutes
Find out how much your home could sell for in as little as 3 minutes with a no-obligation cash offer.
Estimated market value
$248,500
