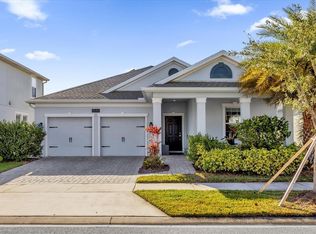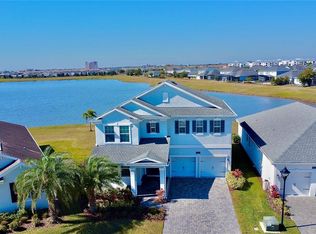Sold for $535,000
$535,000
4542 Sequel Rd, Kissimmee, FL 34746
4beds
2,166sqft
Single Family Residence
Built in 2017
6,970 Square Feet Lot
$531,900 Zestimate®
$247/sqft
$2,678 Estimated rent
Home value
$531,900
$484,000 - $585,000
$2,678/mo
Zestimate® history
Loading...
Owner options
Explore your selling options
What's special
Welcome to this gently lived-in lakefront gem tucked inside the sought-after Storey Lake Resort in Kissimmee, Florida! Built in 2017, this move-in-ready single-story home offers peace of mind with a roof, HVAC, and hybrid water heater all under 10 years old. Step through the inviting foyer with stylish staggered tile floors that beautifully separate the front bedrooms from the main living areas and primary suite. The home chef’s kitchen is a dream with granite counters, upgraded cabinets, a corner walk-in pantry, stainless steel appliances, and a spacious island with California-style counters that flows into the open dining and living room. High ceilings and abundant windows fill the space with cheerful natural light. Wake up every morning to serene water views from your private primary suite, complete with a massive walk-in closet, soaking tub, separate shower, double sinks with granite counters, and a private water closet. You’ll even love the instant access to the laundry room for extra convenience! Three additional bedrooms are generously sized, offering plenty of closet space. There’s also a built-in granite workspace—perfect for a home office or homework station. With three full bathrooms, including a double-sink bath and another stylish guest bath, everyone has room to refresh and recharge. Step outside and enjoy Florida living on your screened patio overlooking the lake. The large backyard is ideal for outdoor fun and offers plenty of space to add a pool. Located in Storey Lake Resort, this property offers access to top-tier amenities, including multiple resort-style swimming pools, a lazy river, water slides, splash pads, tiki bars, fitness centers, basketball and volleyball courts, and playgrounds. Residents can enjoy the 9-hole mini-golf course or the kayak & canoe rentals for a nominal fee. Just minutes from Walt Disney World, Universal Orlando, and SeaWorld, this home is ideally situated near major highways like US192 and Osceola Parkway for effortless access to shopping, dining, and entertainment. Additionally, the house is near multiple golf courses, world-renowned dining and entertainment, and offers an easy drive to the Orlando International Airport. The resort also provides complimentary on-site shuttle services, ensuring convenience and luxury at your doorstep. Don’t miss the opportunity to own this exceptional lakefront home in Storey Lake Resort! Don’t just dream it—live it! Whether as a primary home, vacation getaway, or investment, this home shines with comfort, style, and waterfront tranquility.
Zillow last checked: 8 hours ago
Listing updated: October 07, 2025 at 07:12am
Listing Provided by:
David Dorman 407-948-8295,
CENTURY 21 CARIOTI 407-573-2121
Bought with:
Miguel Diaz, 3393010
REALTY OF AMERICA
Source: Stellar MLS,MLS#: O6338407 Originating MLS: Orlando Regional
Originating MLS: Orlando Regional

Facts & features
Interior
Bedrooms & bathrooms
- Bedrooms: 4
- Bathrooms: 3
- Full bathrooms: 3
Primary bedroom
- Features: En Suite Bathroom, Walk-In Closet(s)
- Level: First
- Area: 206.7 Square Feet
- Dimensions: 13x15.9
Bedroom 2
- Features: Other, Built-in Closet
- Level: First
- Area: 126.5 Square Feet
- Dimensions: 11x11.5
Bedroom 3
- Features: Other, Built-in Closet
- Level: First
- Area: 132 Square Feet
- Dimensions: 11x12
Bedroom 4
- Features: Other, Walk-In Closet(s)
- Level: First
- Area: 126.5 Square Feet
- Dimensions: 11x11.5
Primary bathroom
- Features: Dual Sinks, Garden Bath, Granite Counters, Other, Tub with Separate Shower Stall, Water Closet/Priv Toilet, Window/Skylight in Bath
- Level: First
- Area: 141.75 Square Feet
- Dimensions: 10.5x13.5
Bathroom 2
- Features: Granite Counters, Single Vanity, Tub With Shower, Linen Closet
- Level: First
- Area: 40 Square Feet
- Dimensions: 5x8
Bathroom 3
- Features: Dual Sinks, Granite Counters, Tub With Shower, Linen Closet
- Level: First
- Area: 60.5 Square Feet
- Dimensions: 5.5x11
Dining room
- Features: Other
- Level: First
- Area: 143 Square Feet
- Dimensions: 11x13
Foyer
- Features: Other, Built-in Closet
- Level: First
- Area: 135 Square Feet
- Dimensions: 5x27
Kitchen
- Features: Breakfast Bar, Granite Counters, Pantry, Built-in Closet
- Level: First
- Area: 181.5 Square Feet
- Dimensions: 11x16.5
Laundry
- Features: Other
- Level: First
- Area: 36 Square Feet
- Dimensions: 6x6
Living room
- Features: Other
- Level: First
- Area: 181.5 Square Feet
- Dimensions: 11x16.5
Heating
- Electric
Cooling
- Central Air
Appliances
- Included: Dishwasher, Disposal, Dryer, Electric Water Heater, Microwave, Range, Refrigerator, Washer
- Laundry: Laundry Room
Features
- Eating Space In Kitchen, Living Room/Dining Room Combo, Open Floorplan, Primary Bedroom Main Floor, Split Bedroom, Stone Counters, Thermostat, Tray Ceiling(s), Walk-In Closet(s)
- Flooring: Carpet, Ceramic Tile
- Doors: French Doors
- Windows: Double Pane Windows
- Has fireplace: No
Interior area
- Total structure area: 2,794
- Total interior livable area: 2,166 sqft
Property
Parking
- Total spaces: 2
- Parking features: Garage Door Opener
- Attached garage spaces: 2
- Details: Garage Dimensions: 19x20
Features
- Levels: One
- Stories: 1
- Patio & porch: Covered, Rear Porch, Screened
- Exterior features: Irrigation System, Private Mailbox, Sidewalk
- Pool features: Fiber Optic Lighting, Gunite, In Ground, Indoor, Lap, Other, Outside Bath Access, Tile
- Has view: Yes
- View description: Water, Lake
- Has water view: Yes
- Water view: Water,Lake
- Waterfront features: Lake Front
- Body of water: STOREY LAKE
Lot
- Size: 6,970 sqft
- Dimensions: 46 x 120 x 72 x 124
- Features: Level, Near Golf Course, Sidewalk
- Residential vegetation: Mature Landscaping, Trees/Landscaped
Details
- Parcel number: 012528510200010270
- Zoning: RES
- Special conditions: None
Construction
Type & style
- Home type: SingleFamily
- Architectural style: Bungalow,Contemporary,Florida,Ranch,Traditional
- Property subtype: Single Family Residence
Materials
- Block, Stucco
- Foundation: Slab
- Roof: Shingle
Condition
- New construction: No
- Year built: 2017
Utilities & green energy
- Sewer: Public Sewer
- Water: Public
- Utilities for property: Cable Connected, Public, Street Lights, Underground Utilities
Green energy
- Energy efficient items: HVAC, Thermostat, Water Heater, Windows
Community & neighborhood
Security
- Security features: Gated Community, Security Gate, Smoke Detector(s)
Community
- Community features: Association Recreation - Owned, Clubhouse, Deed Restrictions, Dog Park, Fitness Center, Gated Community - No Guard, Park, Playground, Pool, Sidewalks, Tennis Court(s)
Location
- Region: Kissimmee
- Subdivision: STOREY LAKE PH I-2
HOA & financial
HOA
- Has HOA: Yes
- HOA fee: $239 monthly
- Amenities included: Basketball Court, Clubhouse, Fence Restrictions, Fitness Center, Gated, Park, Pickleball Court(s), Playground, Pool, Recreation Facilities, Tennis Court(s), Vehicle Restrictions
- Services included: Private Road, Recreational Facilities
- Association name: L.Diaz
- Association phone: 407-705-2190
Other fees
- Pet fee: $0 monthly
Other financial information
- Total actual rent: 0
Other
Other facts
- Listing terms: Cash,Conventional,FHA,VA Loan
- Ownership: Fee Simple
- Road surface type: Paved, Asphalt
Price history
| Date | Event | Price |
|---|---|---|
| 10/6/2025 | Sold | $535,000$247/sqft |
Source: | ||
| 8/30/2025 | Pending sale | $535,000$247/sqft |
Source: | ||
| 8/25/2025 | Listed for sale | $535,000+78.5%$247/sqft |
Source: | ||
| 7/24/2017 | Sold | $299,700$138/sqft |
Source: Public Record Report a problem | ||
Public tax history
| Year | Property taxes | Tax assessment |
|---|---|---|
| 2024 | $8,243 +4.1% | $430,400 +4.1% |
| 2023 | $7,921 +8.7% | $413,400 +17.2% |
| 2022 | $7,285 +7.8% | $352,800 +25.5% |
Find assessor info on the county website
Neighborhood: 34746
Nearby schools
GreatSchools rating
- 4/10Flora Ridge Elementary SchoolGrades: PK-5Distance: 1.9 mi
- 5/10Kissimmee Middle SchoolGrades: 6-8Distance: 2.3 mi
- 5/10Celebration High SchoolGrades: 9-12Distance: 6.8 mi
Get a cash offer in 3 minutes
Find out how much your home could sell for in as little as 3 minutes with a no-obligation cash offer.
Estimated market value
$531,900

