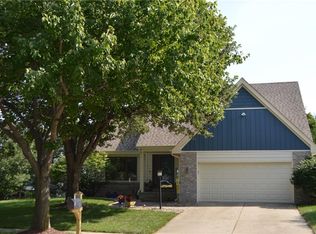Move-in ready 2 story home on nearly .5 acre lot in Johnston schools! This 4 bed, 4 bath house has over 2,500 sqft of living space. Main level features NEW LVP flooring throughout. Updated kitchen w/ freshly painted gray cabinets, stainless appliances, gas stove, tile backsplash & granite countertops. Open floor plan flows to eat-in kitchen & large family room w/ beautiful built-ins & fireplace. Formal dining & convenient powder room sit at the front of the home. Oversized master suite is PERFECT including huge bath w/ shower, whirlpool tub, laundry & walk-in closet. 2 additional bedrooms & a full bath complete second level. Finished basement boasts another bedroom, 3/4 bath & flex room for storage, workout room or office. HUGE backyard viewed from sunroom w/new AC or large patio overlooking the firepit. New roof installed in 2019! Located on a quiet street w/quick access to shopping, dining & the interstate. 13 Mo HWA Platinum Home Warranty included!
This property is off market, which means it's not currently listed for sale or rent on Zillow. This may be different from what's available on other websites or public sources.

