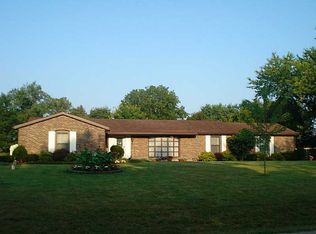Closed
$320,000
4543 Mumper Rd, Springfield, OH 45502
3beds
1,535sqft
Single Family Residence
Built in 1961
0.56 Acres Lot
$321,200 Zestimate®
$208/sqft
$1,856 Estimated rent
Home value
$321,200
$228,000 - $453,000
$1,856/mo
Zestimate® history
Loading...
Owner options
Explore your selling options
What's special
Meticulously maintained brick ranch offering timeless charm and modern updates throughout! This spacious home features 3 main-level bedrooms with the potential for a 4th bedroom in the mostly finished basement. Step into the beautifully remodeled kitchen (2019), showcasing soft-close white cabinetry, including a lighted glass display cabinet, spice rack, and pull-out drawers. A stone tile backsplash, 42' cabinets, and stainless steel appliances (including an electric range) complete the elegant space. The kitchen overlooks the rear patio and backyard, making it perfect for entertaining or everyday enjoyment.
A cozy family room off the kitchen features a quality Bauer Stove brand gas log fireplace, while the formal living room and dining area offer additional comfort and charm. Hardwood floors lie beneath the carpet in the living, dining, and hallway areas, while the bedrooms boast beautifully exposed hardwoods. The owner's suite includes a private bath with a stylish walk-in shower.
The basement is mostly finished with cabinetry and countertops, offering flexible space that could easily be divided into separate areas. Additional updates and features include: updated electric panel, Polaris windows (2005), high-efficiency HVAC with humidifier, updated bathrooms, and abundant storage. Outside, enjoy a generously sized lot filled with blooming perennials, plus a storage shed on a solid concrete foundation.
Don't miss your chance to own this beautifully cared-for home with thoughtful updates and room to grow!
Zillow last checked: 8 hours ago
Listing updated: September 05, 2025 at 04:26pm
Listed by:
Priscilla L. McNamee 937-390-3715,
Roost Real Estate Co.
Bought with:
Priscilla L. McNamee, 2003017795
Roost Real Estate Co.
Source: WRIST,MLS#: 1040209
Facts & features
Interior
Bedrooms & bathrooms
- Bedrooms: 3
- Bathrooms: 2
- Full bathrooms: 2
Primary bedroom
- Level: First
- Area: 130 Square Feet
- Dimensions: 10.00 x 13.00
Bedroom 2
- Level: First
- Area: 143 Square Feet
- Dimensions: 13.00 x 11.00
Bedroom 3
- Level: First
- Area: 117 Square Feet
- Dimensions: 9.00 x 13.00
Dining room
- Level: First
- Area: 90 Square Feet
- Dimensions: 10.00 x 9.00
Family room
- Level: First
- Area: 285 Square Feet
- Dimensions: 19.00 x 15.00
Kitchen
- Level: First
- Area: 110 Square Feet
- Dimensions: 10.00 x 11.00
Living room
- Level: First
- Area: 209 Square Feet
- Dimensions: 11.00 x 19.00
Office
- Level: Lower
- Area: 240 Square Feet
- Dimensions: 15.00 x 16.00
Rec room
- Level: Lower
- Area: 1075 Square Feet
- Dimensions: 25.00 x 43.00
Heating
- Forced Air, Natural Gas
Cooling
- Central Air
Appliances
- Included: Dishwasher, Microwave, Range, Refrigerator, Water Softener Owned
Features
- Flooring: Carpet, Hardwood, Vinyl
- Basement: Block,Full,Partially Finished
- Number of fireplaces: 1
- Fireplace features: One Fireplace
Interior area
- Total structure area: 1,535
- Total interior livable area: 1,535 sqft
Property
Parking
- Parking features: Garage Door Opener
- Has attached garage: Yes
Features
- Levels: One
- Stories: 1
- Patio & porch: Patio
Lot
- Size: 0.56 Acres
- Dimensions: 130 x 186
- Features: Residential Lot
Details
- Parcel number: 2200300005300002
- Zoning description: Residential
Construction
Type & style
- Home type: SingleFamily
- Architectural style: Ranch
- Property subtype: Single Family Residence
Materials
- Brick
- Foundation: Block
Condition
- Year built: 1961
Utilities & green energy
- Sewer: Septic Tank
- Water: Well
- Utilities for property: Natural Gas Connected
Community & neighborhood
Location
- Region: Springfield
- Subdivision: The Prairie Sub
Other
Other facts
- Listing terms: Cash,Conventional,FHA,Rural Housing Service,VA Loan
Price history
| Date | Event | Price |
|---|---|---|
| 9/5/2025 | Sold | $320,000-5.9%$208/sqft |
Source: | ||
| 8/16/2025 | Pending sale | $339,900$221/sqft |
Source: | ||
| 8/11/2025 | Listed for sale | $339,900$221/sqft |
Source: | ||
| 8/7/2025 | Contingent | $339,900$221/sqft |
Source: | ||
| 7/22/2025 | Listed for sale | $339,900+169.8%$221/sqft |
Source: | ||
Public tax history
| Year | Property taxes | Tax assessment |
|---|---|---|
| 2024 | $1,880 +1.9% | $52,790 |
| 2023 | $1,845 -1.3% | $52,790 |
| 2022 | $1,869 +8.3% | $52,790 +22.1% |
Find assessor info on the county website
Neighborhood: 45502
Nearby schools
GreatSchools rating
- NARolling Hills Elementary SchoolGrades: PK-5Distance: 2.5 mi
- NANorthridge Middle SchoolGrades: 6-8Distance: 3.7 mi
- 5/10Kenton Ridge High SchoolGrades: 9-12Distance: 3.3 mi
Get pre-qualified for a loan
At Zillow Home Loans, we can pre-qualify you in as little as 5 minutes with no impact to your credit score.An equal housing lender. NMLS #10287.
Sell for more on Zillow
Get a Zillow Showcase℠ listing at no additional cost and you could sell for .
$321,200
2% more+$6,424
With Zillow Showcase(estimated)$327,624
