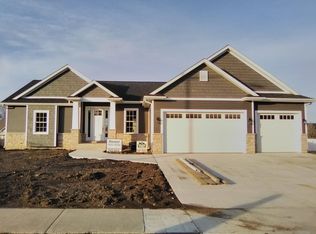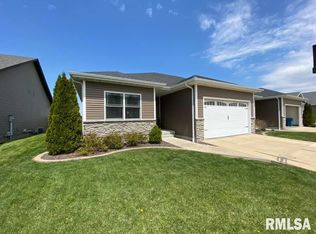Beautifully designed traditional Craftsman style ranch with split floor plan located in Salem Estates! Large front porch perfect for rocking chairs. Spacious bedrooms each with large closets. Large master suite with spacious walk-in closet and large bathroom with air jet tub and large shower. Open concept kitchen with lots of custom cabinets, large 10 ft by 4 ft granite island with farm sink, wall oven, tiled backsplash and tons of hand-scraped 3/4 inch hickory flooring. Office/playroom with closet space could be additional bedroom. Custom brick and shiplap gas fireplace in large family room. Custom trim work throughout including crown-molding throughout main living area. Full bath in unfinished basement has 9 ft ceilings and two egress windows for future bedrooms, radon mitigation system and a water back-up for the sump pump. Large 14 by 18 covered patio in back with additional patio for more entertaining. Fenced backyard.
This property is off market, which means it's not currently listed for sale or rent on Zillow. This may be different from what's available on other websites or public sources.

