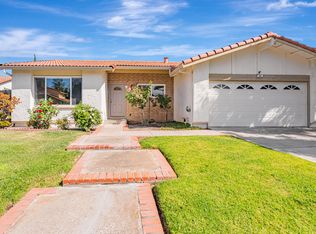Sold for $2,800,000
$2,800,000
45434 Coyote Rd, Fremont, CA 94539
4beds
2,303sqft
Residential, Single Family Residence
Built in 1978
6,534 Square Feet Lot
$2,791,200 Zestimate®
$1,216/sqft
$4,958 Estimated rent
Home value
$2,791,200
Estimated sales range
Not available
$4,958/mo
Zestimate® history
Loading...
Owner options
Explore your selling options
What's special
Inviting contemporary home located in the Weibel neighborhood of Fremont*Peaceful setting with no immediate front neighbors*1 bedroom and full bathroom on the ground floor*Beautifully updated house w/tons of upgrades*Entry & living room offer soaring high ceilings*Kitchen w/freshly refinished cabinets & quartz countertops*S.S. appliances inclu gas stove*Separate dining area & nook f/larger gatherings*Open family room w/fireplace, recessed lighting, & mini bar area*Large primary bedroom w/retreat & multiple closets to fulfill storage needs*All 3 bathrooms are meticulously updated w/modern vanities, stall showers, & mosaic tile half wall*Other features incl: Laminate flooring in main areas*Carpet in bedrooms*Recessed lighting & custom light fixtures thruout*Skylight*Modern entry double doors*Raised panel doors*Custom closets*Sun-filled balcony off 2 guest bedrooms*Central heat & A/C*Ceiling fans*Tile roof*Lush green front yard*Pristine backyard w/narrow modular pavers, raised flower bed, fruit trees, storage shed & large Gazebo*Walking distance to Weibel Elem*Distinguished Weibel & Irvington schools*Close proximity to freeways & BART*
Zillow last checked: 8 hours ago
Listing updated: July 17, 2024 at 05:11am
Listed by:
Bobby Nijjar DRE #01224959 Off:510-744-3500,
Legacy Real Estate & Assoc.
Bought with:
Bryan VanHeusen, DRE #01745572
Legacy Real Estate & Assoc.
Source: Bay East AOR,MLS#: 41062743
Facts & features
Interior
Bedrooms & bathrooms
- Bedrooms: 4
- Bathrooms: 3
- Full bathrooms: 3
Bathroom
- Features: Shower Over Tub, Solid Surface, Stall Shower, Tile, Updated Baths, Split Bath, Closet, Double Vanity, Window
Kitchen
- Features: 220 Volt Outlet, Breakfast Nook, Counter - Solid Surface, Dishwasher, Garbage Disposal, Gas Range/Cooktop, Updated Kitchen
Heating
- Forced Air, Natural Gas
Cooling
- Ceiling Fan(s)
Appliances
- Included: Dishwasher, Gas Range
- Laundry: In Garage
Features
- Breakfast Nook, Counter - Solid Surface, Updated Kitchen
- Flooring: Laminate, Tile, Carpet
- Doors: Mirrored Closet Door(s)
- Basement: Crawl Space
- Number of fireplaces: 1
- Fireplace features: Family Room
Interior area
- Total structure area: 2,303
- Total interior livable area: 2,303 sqft
Property
Parking
- Total spaces: 2
- Parking features: Direct Access, Side Yard Access, Garage Door Opener
- Attached garage spaces: 2
Features
- Levels: Two
- Stories: 2
- Pool features: None
- Has view: Yes
- View description: Hills
Lot
- Size: 6,534 sqft
- Features: Front Yard, Back Yard, Landscape Back, Landscape Front
Details
- Parcel number: 519165783
- Special conditions: Standard
Construction
Type & style
- Home type: SingleFamily
- Architectural style: Contemporary
- Property subtype: Residential, Single Family Residence
Materials
- Stucco
- Roof: Tile
Condition
- Existing
- New construction: No
- Year built: 1978
Utilities & green energy
- Electric: No Solar, 220 Volts in Kitchen
Community & neighborhood
Location
- Region: Fremont
- Subdivision: Weibel
Other
Other facts
- Listing agreement: Excl Right
- Price range: $2.8M - $2.8M
- Listing terms: Cash,Conventional
Price history
| Date | Event | Price |
|---|---|---|
| 7/15/2024 | Sold | $2,800,000+12.9%$1,216/sqft |
Source: | ||
| 6/14/2024 | Pending sale | $2,480,000$1,077/sqft |
Source: | ||
| 6/13/2024 | Listed for sale | $2,480,000-0.8%$1,077/sqft |
Source: | ||
| 12/4/2023 | Listing removed | -- |
Source: Zillow Rentals Report a problem | ||
| 11/16/2023 | Listed for rent | $5,250$2/sqft |
Source: Zillow Rentals Report a problem | ||
Public tax history
| Year | Property taxes | Tax assessment |
|---|---|---|
| 2025 | -- | $2,800,000 +61.2% |
| 2024 | $20,421 +2.6% | $1,736,793 +2% |
| 2023 | $19,898 +1.1% | $1,702,744 +2% |
Find assessor info on the county website
Neighborhood: Weibel
Nearby schools
GreatSchools rating
- 10/10Fred E. Weibel Elementary SchoolGrades: K-5Distance: 0.2 mi
- 9/10John M. Horner Middle SchoolGrades: 6-8Distance: 2.9 mi
- 10/10Irvington High SchoolGrades: 9-12Distance: 2.8 mi
Get a cash offer in 3 minutes
Find out how much your home could sell for in as little as 3 minutes with a no-obligation cash offer.
Estimated market value$2,791,200
Get a cash offer in 3 minutes
Find out how much your home could sell for in as little as 3 minutes with a no-obligation cash offer.
Estimated market value
$2,791,200
