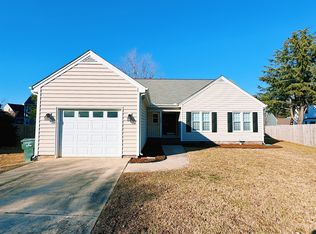Welcome Home! Cozy up to a roaring fire on those chilly spring evenings. Enjoy the warm summer days lounging on the deck or enjoying your fenced backyard. Your new home is located on the cul-de-sac and features new paint, granite countertops, Bosch dishwasher, and ceiling fans to cool you on warm summer evenings. Large closets and a bonus room that can also be a 4th bedroom. The unfinished walk up attic adds endless possibilities. Community pool and tennis just around the corner. Home warranty
This property is off market, which means it's not currently listed for sale or rent on Zillow. This may be different from what's available on other websites or public sources.
