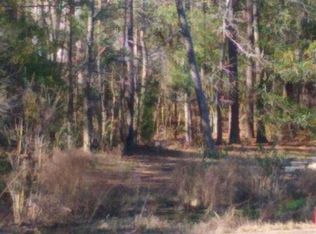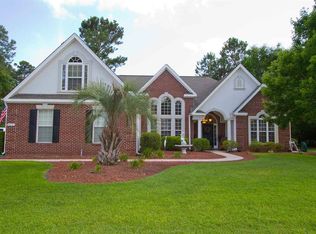Sold for $689,900
$689,900
4544 Firethorne Dr., Murrells Inlet, SC 29576
5beds
2,758sqft
Single Family Residence
Built in 2002
0.33 Acres Lot
$684,800 Zestimate®
$250/sqft
$2,567 Estimated rent
Home value
$684,800
$603,000 - $781,000
$2,567/mo
Zestimate® history
Loading...
Owner options
Explore your selling options
What's special
Large home on a meticulously landscaped lot! Located in coveted, Wachesaw Plantation East, a gated community in Murrells Inlet, perched on a generous sized lot, this home offers serene privacy as well as golf course & pond views. The current owners have lovingly updated this home using high quality materials. Inside, the open flow of this stunning floorplan lends itself to effortless entertaining and owner-suite privacy. The oversized kitchen has an abundance of prep space, custom wood cabinets w/ pullouts plus newer stainless steel appliances and gas for cooking! Commune with nature as you relax in the light and airy sunroom addition! The updates are too numerous to list here so be sure to view the virtual tour. Upstairs, find a large room with private bath as potential second Primary or guest suite, media room, etc. Wachesaw East community features: 24-7 uniformed security, HTC Fiber Optics recently installed offering High speed cable & Internet. Surrounded by a beautiful, affordable golf course, walking /fitness trails throughout, 2 pools, tennis courts and workout room. PRIME Location:1 mile to the famous Murrell's Inlet Marshwalk, or 1 mi. out the back gate to the marina on the Intercoastal waterway with public boat landings. Close to the pristine beaches of Huntington State Park, Brookgreen Gardens, Hospital and shopping.
Zillow last checked: 8 hours ago
Listing updated: May 20, 2025 at 03:58pm
Listed by:
Tener Darcy 843-685-8007,
Keller Williams Innovate South
Bought with:
Move South w/ Annie Team
INNOVATE Real Estate
Source: CCAR,MLS#: 2509173 Originating MLS: Coastal Carolinas Association of Realtors
Originating MLS: Coastal Carolinas Association of Realtors
Facts & features
Interior
Bedrooms & bathrooms
- Bedrooms: 5
- Bathrooms: 4
- Full bathrooms: 4
Primary bedroom
- Level: First
Primary bedroom
- Dimensions: 17'x12'6
Bedroom 1
- Level: Second
Bedroom 1
- Dimensions: 14'3 x 16'9 upper level
Bedroom 2
- Level: First
Bedroom 2
- Dimensions: 12'x11'
Bedroom 3
- Level: First
Bedroom 3
- Dimensions: 11'x11'
Dining room
- Features: Tray Ceiling(s), Separate/Formal Dining Room
Dining room
- Dimensions: 13' x 11
Great room
- Dimensions: 13' x 10'6
Kitchen
- Features: Breakfast Bar, Kitchen Island, Pantry, Stainless Steel Appliances, Solid Surface Counters
Kitchen
- Dimensions: 13' x 15'
Living room
- Features: Ceiling Fan(s), Fireplace
Other
- Features: Bedroom on Main Level, Entrance Foyer, Library
Heating
- Central, Electric
Cooling
- Central Air
Appliances
- Included: Double Oven, Dishwasher, Disposal, Microwave, Range, Refrigerator, Dryer, Washer
Features
- Attic, Fireplace, Pull Down Attic Stairs, Permanent Attic Stairs, Split Bedrooms, Breakfast Bar, Bedroom on Main Level, Entrance Foyer, Kitchen Island, Stainless Steel Appliances, Solid Surface Counters
- Flooring: Carpet, Luxury Vinyl, Luxury VinylPlank, Tile, Vinyl
- Attic: Pull Down Stairs,Permanent Stairs
- Has fireplace: Yes
Interior area
- Total structure area: 3,586
- Total interior livable area: 2,758 sqft
Property
Parking
- Total spaces: 6
- Parking features: Attached, Garage, Two Car Garage
- Attached garage spaces: 2
Features
- Levels: One and One Half
- Stories: 1
- Patio & porch: Rear Porch, Front Porch, Patio, Porch, Screened
- Exterior features: Sprinkler/Irrigation, Porch, Patio
- Pool features: Community, Outdoor Pool
Lot
- Size: 0.33 Acres
- Features: Irregular Lot
Details
- Additional parcels included: ,
- Parcel number: 410182F1600000
- Lease amount: $0
- Zoning: Res
- Special conditions: None
Construction
Type & style
- Home type: SingleFamily
- Architectural style: Traditional
- Property subtype: Single Family Residence
Materials
- Brick Veneer
- Foundation: Slab
Condition
- Resale
- Year built: 2002
Utilities & green energy
- Water: Public
- Utilities for property: Cable Available, Electricity Available, Phone Available, Sewer Available, Underground Utilities, Water Available
Community & neighborhood
Security
- Security features: Gated Community, Smoke Detector(s), Security Service
Community
- Community features: Golf Carts OK, Gated, Tennis Court(s), Long Term Rental Allowed, Pool
Location
- Region: Murrells Inlet
- Subdivision: Wachesaw East
HOA & financial
HOA
- Has HOA: Yes
- HOA fee: $149 monthly
- Amenities included: Gated, Owner Allowed Golf Cart, Owner Allowed Motorcycle, Security, Tennis Court(s)
Price history
| Date | Event | Price |
|---|---|---|
| 5/20/2025 | Sold | $689,900+0.1%$250/sqft |
Source: | ||
| 4/12/2025 | Contingent | $689,000$250/sqft |
Source: | ||
| 4/11/2025 | Listed for sale | $689,000+74.4%$250/sqft |
Source: | ||
| 3/8/2021 | Listing removed | -- |
Source: Owner Report a problem | ||
| 11/19/2013 | Listing removed | $395,000$143/sqft |
Source: Owner Report a problem | ||
Public tax history
| Year | Property taxes | Tax assessment |
|---|---|---|
| 2024 | $1,549 +5.9% | $12,530 |
| 2023 | $1,463 +21.3% | $12,530 |
| 2022 | $1,206 +3.4% | $12,530 +0% |
Find assessor info on the county website
Neighborhood: 29576
Nearby schools
GreatSchools rating
- 8/10Waccamaw Intermediate SchoolGrades: 4-6Distance: 5.4 mi
- 10/10Waccamaw Middle SchoolGrades: 7-8Distance: 5 mi
- 8/10Waccamaw High SchoolGrades: 9-12Distance: 8.8 mi
Schools provided by the listing agent
- Elementary: Waccamaw Elementary School
- Middle: Waccamaw Middle School
- High: Waccamaw High School
Source: CCAR. This data may not be complete. We recommend contacting the local school district to confirm school assignments for this home.
Get pre-qualified for a loan
At Zillow Home Loans, we can pre-qualify you in as little as 5 minutes with no impact to your credit score.An equal housing lender. NMLS #10287.
Sell for more on Zillow
Get a Zillow Showcase℠ listing at no additional cost and you could sell for .
$684,800
2% more+$13,696
With Zillow Showcase(estimated)$698,496

