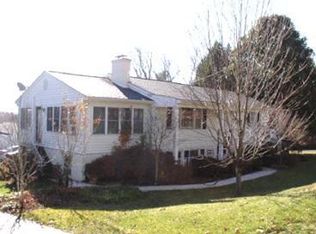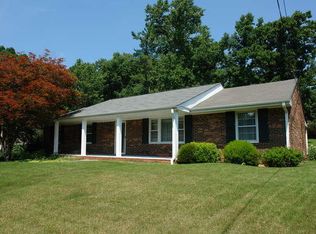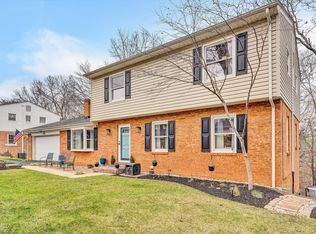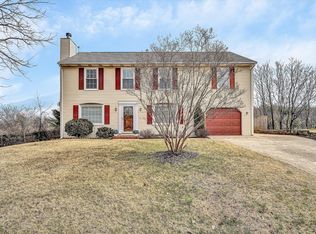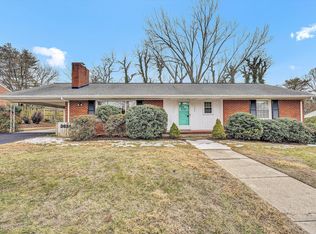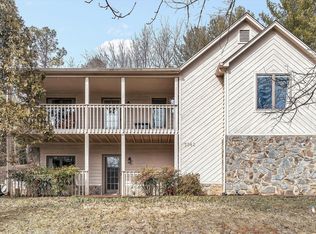Spacious ranch in South County! Step into this home and relax as everything has already been done for you. a brand-new kitchen with full-height cabinets, stainless-steel appliances including a gas range, and updated lighting. The open family room allows you to be together while making dinner and provides access to a brand-new deck overlooking your fenced backyard. Curl up with a good book in the large living room featuring an oversized bay window with tons of natural light. Let your imagination run wild in the unfinished basement and create a space you've always dreamed of. Three bedrooms and two baths on the main level. Storage galore with a walk-up attic, double closets in the bedrooms and an oversized 2 car garage. This home is a must see.
Pending
$405,000
4544 Rosecrest Rd, Roanoke, VA 24018
3beds
1,827sqft
Est.:
Single Family Residence
Built in 1971
0.39 Acres Lot
$405,500 Zestimate®
$222/sqft
$-- HOA
What's special
Fenced backyardOpen family roomUpdated lighting
- 8 days |
- 2,386 |
- 75 |
Zillow last checked: 8 hours ago
Listing updated: February 21, 2026 at 12:37pm
Listed by:
BRIE NASH 540-449-7918,
MKB, REALTORS(r)
Source: RVAR,MLS#: 924765
Facts & features
Interior
Bedrooms & bathrooms
- Bedrooms: 3
- Bathrooms: 2
- Full bathrooms: 2
Primary bedroom
- Level: E
Bedroom 2
- Level: E
Bedroom 3
- Level: E
Dining room
- Level: E
Family room
- Level: E
Foyer
- Level: E
Kitchen
- Level: E
Laundry
- Level: L
Living room
- Level: E
Recreation room
- Level: L
Heating
- Heat Pump Electric
Cooling
- Heat Pump Electric, Attic Fan
Appliances
- Included: Dryer, Washer, Dishwasher, Gas Range, Range Hood, Refrigerator
Features
- Storage
- Flooring: Carpet, Laminate, Other - See Remarks, Wood
- Doors: Full View, Screen
- Windows: Screens, Storm Window(s), Bay Window(s)
- Has basement: Yes
- Has fireplace: Yes
- Fireplace features: Family Room, Recreation Room, Flue Available
Interior area
- Total structure area: 2,977
- Total interior livable area: 1,827 sqft
- Finished area above ground: 1,827
Video & virtual tour
Property
Parking
- Total spaces: 6
- Parking features: Garage Under, Paved, Garage Door Opener
- Has attached garage: Yes
- Covered spaces: 2
- Uncovered spaces: 4
Features
- Patio & porch: Deck, Patio, Front Porch
- Exterior features: Garden Space, Gas Grill, Maint-Free Exterior
- Fencing: Fenced
- Has view: Yes
- View description: Sunrise
Lot
- Size: 0.39 Acres
Details
- Parcel number: 086.110313
Construction
Type & style
- Home type: SingleFamily
- Architectural style: Ranch
- Property subtype: Single Family Residence
Materials
- Brick, Vinyl
Condition
- Completed
- Year built: 1971
Utilities & green energy
- Electric: 0 Phase
- Utilities for property: Cable
Green energy
- Energy efficient items: Attic Fan
Community & HOA
Community
- Features: Restaurant
- Subdivision: N/A
HOA
- Has HOA: No
Location
- Region: Roanoke
Financial & listing details
- Price per square foot: $222/sqft
- Tax assessed value: $341,400
- Annual tax amount: $3,616
- Date on market: 2/19/2026
- Road surface type: Paved
Estimated market value
$405,500
$385,000 - $426,000
$2,163/mo
Price history
Price history
| Date | Event | Price |
|---|---|---|
| 2/22/2026 | Pending sale | $405,000$222/sqft |
Source: | ||
| 2/19/2026 | Listed for sale | $405,000+6.9%$222/sqft |
Source: | ||
| 4/30/2024 | Sold | $379,000-0.2%$207/sqft |
Source: | ||
| 4/1/2024 | Pending sale | $379,900$208/sqft |
Source: | ||
| 3/29/2024 | Listed for sale | $379,900+70.4%$208/sqft |
Source: | ||
| 7/24/2009 | Sold | $222,900$122/sqft |
Source: Public Record Report a problem | ||
Public tax history
Public tax history
| Year | Property taxes | Tax assessment |
|---|---|---|
| 2025 | $3,516 +12.3% | $341,400 +13.4% |
| 2024 | $3,130 +9.1% | $301,000 +11.2% |
| 2023 | $2,870 +6% | $270,800 +9% |
| 2022 | $2,708 +3.5% | $248,400 +3.5% |
| 2021 | $2,615 +6.2% | $239,900 +6.2% |
| 2020 | $2,463 +5.1% | $226,000 +5.1% |
| 2019 | $2,345 +5.2% | $215,100 +5.2% |
| 2018 | $2,228 +2.6% | $204,400 +2.6% |
| 2017 | $2,172 +0.1% | $199,300 +0.1% |
| 2016 | $2,171 | $199,200 -0.1% |
| 2015 | $2,171 +2.4% | $199,300 +2.4% |
| 2014 | $2,121 -1% | $194,600 -1% |
| 2012 | $2,143 -2.6% | $196,600 -2.6% |
| 2011 | $2,201 +1.1% | $201,900 +1.1% |
| 2010 | $2,177 +1% | $199,700 +1% |
| 2009 | $2,155 +2.2% | $197,700 +2.2% |
| 2008 | $2,108 +7.3% | $193,400 |
| 2007 | $1,964 +3.5% | -- |
| 2006 | $1,897 +4.7% | -- |
| 2005 | $1,811 +4% | -- |
| 2004 | $1,742 +4.2% | -- |
| 2003 | $1,672 +2.5% | -- |
| 2002 | $1,631 +3.9% | -- |
| 2001 | $1,570 +3.2% | -- |
| 2000 | $1,522 | -- |
Find assessor info on the county website
BuyAbility℠ payment
Est. payment
$2,204/mo
Principal & interest
$1900
Property taxes
$304
Climate risks
Neighborhood: Cave Spring
Nearby schools
GreatSchools rating
- 7/10Cave Spring Elementary SchoolGrades: PK-5Distance: 0.5 mi
- 7/10Hidden Valley Middle SchoolGrades: 6-8Distance: 2.9 mi
- 9/10Hidden Valley High SchoolGrades: 9-12Distance: 0.7 mi
Schools provided by the listing agent
- Elementary: Cave Spring
- Middle: Hidden Valley
- High: Hidden Valley
Source: RVAR. This data may not be complete. We recommend contacting the local school district to confirm school assignments for this home.
