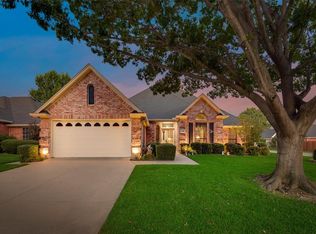Sold on 07/09/24
Price Unknown
4544 Rugby Ln, Grand Prairie, TX 75052
3beds
2,199sqft
Single Family Residence
Built in 1998
8,145.72 Square Feet Lot
$386,500 Zestimate®
$--/sqft
$2,516 Estimated rent
Home value
$386,500
$348,000 - $429,000
$2,516/mo
Zestimate® history
Loading...
Owner options
Explore your selling options
What's special
FOR SALE: Fantastically maintained home with a fridge included. This 3-bedroom, 2-bathroom home also features a spacious study. Located in the highly desired Westchester community in Grand Prairie, the home boasts an open floor plan with a living room featuring a fireplace, a kitchen with ample cabinet space and stainless steel appliances, dining options including a breakfast nook and formal dining area, and a full-size laundry room. The master suite includes a walk-in closet and a master bath with both a standing shower and a bathtub, as well as dual sinks. The two additional bedrooms share a full bathroom. The flooring is primarily wood and tiles, allowing for lots of natural light throughout the home. The relaxing backyard includes a covered patio, and the home is equipped with gutters throughout.
Zillow last checked: 8 hours ago
Listing updated: July 13, 2024 at 06:41am
Listed by:
Sheng Ding 0693151 888-519-7431,
EXP REALTY 888-519-7431,
Xuan Song 0649843 214-769-9676,
EXP REALTY
Bought with:
Jackie Harris
Better Homes & Gardens, Winans
Source: NTREIS,MLS#: 20617858
Facts & features
Interior
Bedrooms & bathrooms
- Bedrooms: 3
- Bathrooms: 2
- Full bathrooms: 2
Primary bedroom
- Features: Walk-In Closet(s)
Primary bathroom
- Features: Granite Counters
Family room
- Features: Fireplace
Other
- Features: Stone Counters
Kitchen
- Features: Built-in Features, Dual Sinks, Stone Counters
Heating
- Central
Cooling
- Central Air
Appliances
- Included: Dishwasher, Disposal
Features
- Granite Counters, Pantry
- Flooring: Laminate, Other, Tile
- Has basement: No
- Number of fireplaces: 1
- Fireplace features: Family Room
Interior area
- Total interior livable area: 2,199 sqft
Property
Parking
- Total spaces: 2
- Parking features: Additional Parking
- Attached garage spaces: 2
Features
- Levels: One
- Stories: 1
- Patio & porch: Covered
- Pool features: None
- Fencing: Back Yard,Wood
Lot
- Size: 8,145 sqft
- Dimensions: 63 x 100
- Residential vegetation: Cleared
Details
- Additional structures: Storage
- Parcel number: 28021700040080000
Construction
Type & style
- Home type: SingleFamily
- Architectural style: Traditional,Detached
- Property subtype: Single Family Residence
Materials
- Brick, Frame, Concrete, Wood Siding
- Foundation: Slab
- Roof: Shingle
Condition
- Year built: 1998
Utilities & green energy
- Sewer: Public Sewer
- Utilities for property: Sewer Available
Green energy
- Indoor air quality: Ventilation
Community & neighborhood
Location
- Region: Grand Prairie
- Subdivision: Castleridge At Westchester Ph 01
HOA & financial
HOA
- Has HOA: Yes
- HOA fee: $200 annually
- Services included: Association Management
- Association name: Associate Principal Managemnt
- Association phone: 214-368-4030
Other
Other facts
- Listing terms: Cash,Conventional,FHA,Other,Texas Vet,USDA Loan,VA Loan
Price history
| Date | Event | Price |
|---|---|---|
| 7/9/2024 | Sold | -- |
Source: NTREIS #20617858 | ||
| 6/12/2024 | Contingent | $395,000$180/sqft |
Source: NTREIS #20617858 | ||
| 6/6/2024 | Listed for sale | $395,000$180/sqft |
Source: NTREIS #20617858 | ||
Public tax history
| Year | Property taxes | Tax assessment |
|---|---|---|
| 2025 | $6,664 +8% | $383,730 |
| 2024 | $6,172 +8.2% | $383,730 -0.2% |
| 2023 | $5,705 -9.7% | $384,390 +37.1% |
Find assessor info on the county website
Neighborhood: Castleridge
Nearby schools
GreatSchools rating
- 9/10Colin Powell Elementary SchoolGrades: K-5Distance: 0.7 mi
- 5/10Ronald W Reagan Middle SchoolGrades: 6-8Distance: 0.3 mi
- 3/10South Grand Prairie High SchoolGrades: 9-12Distance: 2.4 mi
Schools provided by the listing agent
- Elementary: Powell
- Middle: Reagan
- High: Grand Prairie
- District: Grand Prairie ISD
Source: NTREIS. This data may not be complete. We recommend contacting the local school district to confirm school assignments for this home.
Get a cash offer in 3 minutes
Find out how much your home could sell for in as little as 3 minutes with a no-obligation cash offer.
Estimated market value
$386,500
Get a cash offer in 3 minutes
Find out how much your home could sell for in as little as 3 minutes with a no-obligation cash offer.
Estimated market value
$386,500
