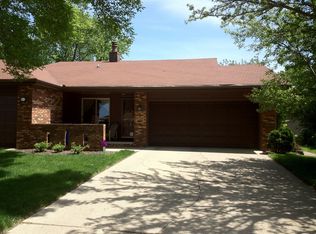Check out this very well maintained bi-attached home located within Des Moines city limits but in Johnston School District. This unique home is a front-to-back 4-level-split featuring vaulted ceilings, eat-in kitchen, three bedrooms, three full baths and two family rooms, one with brick fireplace and built-ins. You'll enjoy the cleaning advantages of wood floors in much of the house. The oversized two car garage will keep your vehicles out of the elements and space for your hobbies. Relax in the fully fenced-in back yard and let the kids and pets play. Conveniently located close to all your daily amenities and all the shopping and businesses located on Merle Hay Road. Quick access to 1-80 will get you anywhere in the Des Moines area easily and quickly. The out-of-the way location will make it a perfect next home for you.
This property is off market, which means it's not currently listed for sale or rent on Zillow. This may be different from what's available on other websites or public sources.

