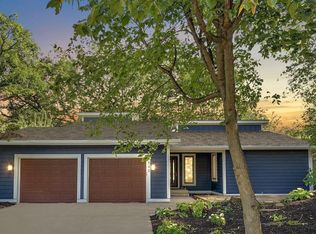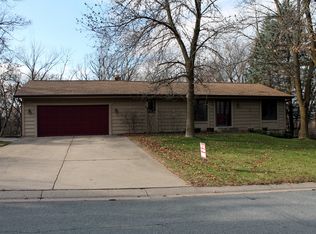Closed
$600,000
4545 Ridgeview Dr, Eagan, MN 55123
4beds
3,636sqft
Single Family Residence
Built in 1978
0.64 Acres Lot
$598,300 Zestimate®
$165/sqft
$3,378 Estimated rent
Home value
$598,300
$556,000 - $646,000
$3,378/mo
Zestimate® history
Loading...
Owner options
Explore your selling options
What's special
Eagan stunner! From the moment you walk through the door you know you are in an exceptional home as you are greeted by picturesque tree-top views and an abundance of natural light. Sprawling main floor has a desirable open floor plan with comfortable spaces for relaxing and entertaining that effortlessly flow together. Lovely flooring throughout the main level including elm engineered wood in the dining, hall, and primary bedroom. Spacious primary has an updated ensuite & its own deck access. A second large bedroom and a tasteful full bath are located near the primary. Main floor also boasts a charming living room w/ a gas fireplace, attractive dining room, breakfast bar, eat-in kitchen, and built-in office space. Beautiful gourmet kitchen w/ upscale appliances and finishes including a stylish ceramic tile backsplash, and LED under cabinet lighting. Abundant connections to the outdoors give great light and air flow; especially the four-season porch w/ a wet bar that is sure to become a favorite spot in the home.
Expansive walkout lower level has a second wet bar, spacious sunken family room w/ gas fireplace and exposed beams, two oversized bedrooms, and a chic full bath w/ some modern updates. Lower level also has an impressive amount of storage and a separate laundry room.
Meticulous sellers that have taken impeccable care of the home and done extensive updates and upgrades during their ownership. The windows, mechanicals, some flooring and lighting, fireplace conversions, appliances, and a level 2 EV charger to name a few but be sure to ask for the full list of updates.
This exquisite home is nestled on a private cul-de-sac, on over a half-acre lot, and a gorgeous backyard oasis that almost makes you forget you are still close to all of life’s conveniences. Very easy access to the airport, freeways, shops, restaurants, schools, parks, and trails. Come see it today!
Zillow last checked: 8 hours ago
Listing updated: July 25, 2025 at 08:56am
Listed by:
Angela R Hammond 651-270-1718,
RE/MAX Results
Bought with:
Michael B. Murphy
Epique Realty
Source: NorthstarMLS as distributed by MLS GRID,MLS#: 6728575
Facts & features
Interior
Bedrooms & bathrooms
- Bedrooms: 4
- Bathrooms: 3
- Full bathrooms: 2
- 3/4 bathrooms: 1
Bedroom 1
- Level: Main
- Area: 252 Square Feet
- Dimensions: 18x14
Bedroom 2
- Level: Main
- Area: 120 Square Feet
- Dimensions: 12x10
Bedroom 3
- Level: Lower
- Area: 143 Square Feet
- Dimensions: 13x11
Bedroom 4
- Level: Lower
- Area: 187 Square Feet
- Dimensions: 17x11
Den
- Level: Main
- Area: 104 Square Feet
- Dimensions: 13x8
Dining room
- Level: Main
- Area: 192 Square Feet
- Dimensions: 16x12
Family room
- Level: Lower
- Area: 384 Square Feet
- Dimensions: 24x16
Other
- Level: Main
- Area: 238 Square Feet
- Dimensions: 17x14
Kitchen
- Level: Main
- Area: 132 Square Feet
- Dimensions: 12x11
Living room
- Level: Main
- Area: 280 Square Feet
- Dimensions: 20x14
Heating
- Forced Air
Cooling
- Central Air
Appliances
- Included: Dishwasher, Disposal, Dryer, Microwave, Range, Refrigerator, Stainless Steel Appliance(s), Washer, Water Softener Owned
Features
- Basement: Daylight,Egress Window(s),Finished,Full,Storage Space,Tile Shower,Walk-Out Access
- Number of fireplaces: 2
- Fireplace features: Family Room, Gas, Living Room
Interior area
- Total structure area: 3,636
- Total interior livable area: 3,636 sqft
- Finished area above ground: 2,042
- Finished area below ground: 1,594
Property
Parking
- Total spaces: 2
- Parking features: Attached, Electric Vehicle Charging Station(s), Garage Door Opener, Heated Garage
- Attached garage spaces: 2
- Has uncovered spaces: Yes
Accessibility
- Accessibility features: Grab Bars In Bathroom
Features
- Levels: One
- Stories: 1
- Patio & porch: Deck, Patio, Porch, Rear Porch
- Pool features: None
Lot
- Size: 0.64 Acres
- Features: Many Trees
Details
- Foundation area: 2042
- Parcel number: 101710102050
- Zoning description: Residential-Single Family
Construction
Type & style
- Home type: SingleFamily
- Property subtype: Single Family Residence
Materials
- Brick/Stone, Wood Siding, Block
Condition
- Age of Property: 47
- New construction: No
- Year built: 1978
Utilities & green energy
- Electric: Circuit Breakers, Power Company: Dakota Electric Association
- Gas: Natural Gas
- Sewer: City Sewer/Connected
- Water: City Water/Connected
Community & neighborhood
Location
- Region: Eagan
- Subdivision: Ches Mar 2nd Add
HOA & financial
HOA
- Has HOA: No
Other
Other facts
- Road surface type: Paved
Price history
| Date | Event | Price |
|---|---|---|
| 7/24/2025 | Sold | $600,000$165/sqft |
Source: | ||
| 6/20/2025 | Pending sale | $600,000$165/sqft |
Source: | ||
| 6/13/2025 | Listed for sale | $600,000+42.9%$165/sqft |
Source: | ||
| 7/9/2015 | Sold | $420,000$116/sqft |
Source: | ||
Public tax history
| Year | Property taxes | Tax assessment |
|---|---|---|
| 2024 | $6,898 +3.7% | $581,800 -2.3% |
| 2023 | $6,654 +11% | $595,400 +4.5% |
| 2022 | $5,996 +11.6% | $569,800 +19.3% |
Find assessor info on the county website
Neighborhood: 55123
Nearby schools
GreatSchools rating
- 7/10Northview Elementary SchoolGrades: K-5Distance: 1.6 mi
- 7/10Black Hawk Middle SchoolGrades: 6-8Distance: 1.3 mi
- 10/10Eagan Senior High SchoolGrades: 9-12Distance: 1.8 mi
Get a cash offer in 3 minutes
Find out how much your home could sell for in as little as 3 minutes with a no-obligation cash offer.
Estimated market value$598,300
Get a cash offer in 3 minutes
Find out how much your home could sell for in as little as 3 minutes with a no-obligation cash offer.
Estimated market value
$598,300

