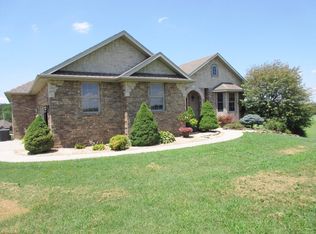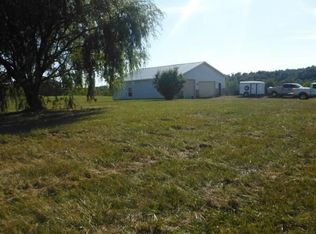Expansive! Craving the feeling of space? Try this almost 5 acre piece with rolling pastoral views with a 5096 total sq ft walk-out basement home. Lovingly cared for, and practical, highly efficient mechanicals. Five minutes to Republic and shopping but very rural feeling. Beautiful brick and stone front elevation, quality wood Anderson windows that are oversized, most doors are 6 panel pine. Floorplan feels very open on the main floor with a large kitchen with island and pantry, split bedrm plan (3 bdrms up), and main floor laundry. Basement floor plan is also very open with a 44x27 family room and large wet bar, big media room, 4th bdrm and bath, and a storage. 595 sq ft work space/garage! Lux en-suite offers a marble tile bath, huge shower, and a sitting area. Come do rural in style
This property is off market, which means it's not currently listed for sale or rent on Zillow. This may be different from what's available on other websites or public sources.

