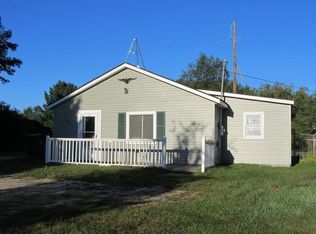Sold for $425,000
$425,000
4545 Willford Rd, Gladwin, MI 48624
3beds
1,800sqft
Single Family Residence
Built in 2007
8.5 Acres Lot
$273,900 Zestimate®
$236/sqft
$1,573 Estimated rent
Home value
$273,900
$233,000 - $312,000
$1,573/mo
Zestimate® history
Loading...
Owner options
Explore your selling options
What's special
Welcome to this beautiful home on Willford! If you are looking for LOTS of storage/ garage space and room to roam this home is for you! Home features 3 bedrooms / 2 baths with 2 car attached garage that is ready to move in. Sprinkler system keeps this estate size yard beautiful. Additional 30x76 insulated and heated garage with workshop plus another 30 x 92 pole barn to park your RV and toys in!! This home has it all on 8.5 acres! Home boasts 1800 sq ft with whole house generator, central air, natural gas. Home has large custom walk in ensuite shower. Close to town and walking distance to Wiggins Lake. Make your appt today to view this fabulous home!
Zillow last checked: 8 hours ago
Listing updated: December 01, 2025 at 06:29am
Listed by:
KYLE KIGAR 989-429-1730,
COLDWELL BANKER PROFESSIONALS
Bought with:
Brittani Purman, 6501436922
Real Estate One Great Lakes Bay
Source: MiRealSource,MLS#: 50182359 Originating MLS: Clare Gladwin Board of REALTORS
Originating MLS: Clare Gladwin Board of REALTORS
Facts & features
Interior
Bedrooms & bathrooms
- Bedrooms: 3
- Bathrooms: 2
- Full bathrooms: 2
- Main level bathrooms: 2
- Main level bedrooms: 3
Bedroom 1
- Level: Main
- Area: 140
- Dimensions: 14 x 10
Bedroom 2
- Level: Main
- Area: 154
- Dimensions: 14 x 11
Bedroom 3
- Level: Main
- Area: 252
- Dimensions: 18 x 14
Bathroom 1
- Level: Main
- Area: 45
- Dimensions: 9 x 5
Bathroom 2
- Level: Main
- Area: 210
- Dimensions: 15 x 14
Dining room
- Area: 165
- Dimensions: 15 x 11
Kitchen
- Area: 168
- Dimensions: 14 x 12
Living room
- Area: 280
- Dimensions: 20 x 14
Heating
- Forced Air, Natural Gas
Cooling
- Central Air
Appliances
- Included: Dishwasher, Dryer, Microwave, Range/Oven, Refrigerator, Washer, Water Softener Owned
Features
- Basement: Crawl Space
- Has fireplace: No
Interior area
- Total structure area: 1,800
- Total interior livable area: 1,800 sqft
- Finished area above ground: 1,800
- Finished area below ground: 0
Property
Parking
- Total spaces: 2
- Parking features: Garage, Attached, Detached, Workshop in Garage
- Attached garage spaces: 2
Features
- Levels: One
- Stories: 1
- Frontage type: Road
- Frontage length: 0
Lot
- Size: 8.50 Acres
- Features: Wooded
Details
- Additional structures: Pole Barn, Garage(s), Workshop
- Parcel number: 10000410000107
- Special conditions: Private
Construction
Type & style
- Home type: SingleFamily
- Architectural style: Ranch
- Property subtype: Single Family Residence
Materials
- Stone, Vinyl Siding
Condition
- Year built: 2007
Utilities & green energy
- Sewer: Septic Tank
- Water: Private Well
Community & neighborhood
Location
- Region: Gladwin
- Subdivision: None
Other
Other facts
- Listing agreement: Exclusive Right To Sell
- Listing terms: Cash,Conventional,FHA
Price history
| Date | Event | Price |
|---|---|---|
| 10/31/2025 | Sold | $425,000-5.3%$236/sqft |
Source: | ||
| 8/11/2025 | Price change | $449,000-10%$249/sqft |
Source: | ||
| 7/21/2025 | Listed for sale | $499,000+3226.7%$277/sqft |
Source: | ||
| 8/23/1995 | Sold | $15,000$8/sqft |
Source: Agent Provided Report a problem | ||
Public tax history
| Year | Property taxes | Tax assessment |
|---|---|---|
| 2025 | $2,985 +7.8% | $141,600 -1.9% |
| 2024 | $2,768 | $144,400 +27.7% |
| 2023 | -- | $113,100 +12.5% |
Find assessor info on the county website
Neighborhood: 48624
Nearby schools
GreatSchools rating
- 3/10Gladwin Intermediate SchoolGrades: 3-5Distance: 2.7 mi
- 7/10Gladwin Junior High SchoolGrades: 6-8Distance: 2.8 mi
- 6/10Gladwin High SchoolGrades: 9-12Distance: 2.7 mi
Schools provided by the listing agent
- District: Gladwin Community Schools
Source: MiRealSource. This data may not be complete. We recommend contacting the local school district to confirm school assignments for this home.

Get pre-qualified for a loan
At Zillow Home Loans, we can pre-qualify you in as little as 5 minutes with no impact to your credit score.An equal housing lender. NMLS #10287.
