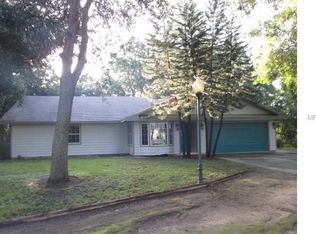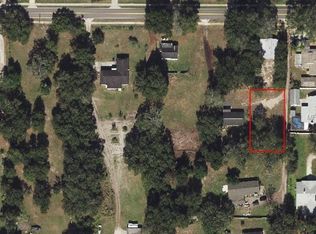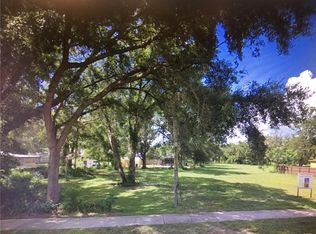Sold for $669,000
$669,000
4546 Simmons Rd, Orlando, FL 32812
4beds
3,398sqft
Single Family Residence
Built in 1993
1.04 Acres Lot
$790,200 Zestimate®
$197/sqft
$4,235 Estimated rent
Home value
$790,200
$735,000 - $861,000
$4,235/mo
Zestimate® history
Loading...
Owner options
Explore your selling options
What's special
One or more photo(s) has been virtually staged. Captivating and Upgraded One-Level Home with Entertainer’s Backyard Live your best life with a gorgeous home in beautiful and exciting Orlando! Located in an A+ school district, this 4+BR/3.5BA, 3,398sqft residence offers loads of space for any lifestyle with the bonus of competitive pricing. Super welcoming with vibrant pollinator friendly landscaping, an enormous 1+ acre lot, metal double front doors replaced in 2015, and a circular driveway for tons of guest parking . The openly flowing split floorplan and the large living room are perfect for entertaining family and friends. High vaulted ceilings and bright skylights add to the grand vibes, while the durable tile floors are great for kiddos or pets. Do you love fixing delicious meals and tasty treats? You’re in luck! Create yummy meals and impress guests with stainless-steel appliances, granite countertops, granite backsplash, breakfast nook, French door refrigerator, center island, and breakfast bar. Host holiday parties and make unforgettable memories in the inviting formal dining room. Mix tropical drinks for friends at the built-in wet bar in the huge sunroom. Joyful outdoor fun is found in the lush backyard. Rest a spell on the massive deck and admire various fruit trees, as others have a wonderful time playing among the pollinator-friendly greenery. Situated on one side of the home, the primary bedroom ensures privacy and tranquility. The walk-in closet has tons of shelving and organization drawers. Relax in the en suite with a jetted soaking tub, two sinks, and separate shower. Guests will be cozy in the second primary bedroom with an en suite. You can relax in the barn shed and also have outdoor barbecue grill/kitchen. The uncompleted Efficiency with a garage can be turned into a man cave or a income producing unit for a creative buyer. To sweeten the deal, the property is less than 7.5-miles from Downtown Orlando, The Florida Mall, Orlando International Mall, Boone High School, shopping, fine restaurants and grocery stores. ADDITIONAL FEATURES AND DETAILS: NEWER roof (2021), UPDATED A/C and ducts (2015 & 2023), three-car garage, laundry room, double-pane windows w/3M film for temperature control, NEWER LED electric fittings, and NEWER plumbing lines, and MORE! Call now for your private tour! PS: Current owner has not claimed Homestead for the new owner claiming Homestead the property taxes will decrease
Zillow last checked: 8 hours ago
Listing updated: March 27, 2024 at 05:48pm
Listing Provided by:
Anna Vangal 407-639-1689,
ZRI REALTY LLC 407-639-1689
Bought with:
Jakki Kim, 3323868
OAK HOLLOW PROPERTIES
Source: Stellar MLS,MLS#: O6164160 Originating MLS: Orlando Regional
Originating MLS: Orlando Regional

Facts & features
Interior
Bedrooms & bathrooms
- Bedrooms: 4
- Bathrooms: 4
- Full bathrooms: 3
- 1/2 bathrooms: 1
Primary bedroom
- Features: Walk-In Closet(s)
- Level: First
Bedroom 1
- Features: Bath w Spa/Hydro Massage Tub, Walk-In Closet(s)
- Level: First
- Dimensions: 14x19.3
Bedroom 2
- Features: Built-in Closet
- Level: First
- Dimensions: 19x16
Den
- Level: First
- Dimensions: 10.11x9
Family room
- Level: First
- Dimensions: 17.6x22.3
Family room
- Level: First
Florida room
- Level: First
- Dimensions: 23x32.1
Kitchen
- Level: First
- Dimensions: 12x16
Living room
- Level: First
Heating
- Central, Electric
Cooling
- Central Air
Appliances
- Included: Bar Fridge, Oven, Cooktop, Dishwasher, Disposal, Dryer, Electric Water Heater, Ice Maker, Kitchen Reverse Osmosis System, Microwave, Refrigerator, Washer
- Laundry: Inside, Laundry Room
Features
- Ceiling Fan(s), Dry Bar, Eating Space In Kitchen, High Ceilings, Open Floorplan, Primary Bedroom Main Floor, Solid Surface Counters, Solid Wood Cabinets, Split Bedroom, Stone Counters, Thermostat, Vaulted Ceiling(s), Walk-In Closet(s), Wet Bar
- Flooring: Ceramic Tile
- Doors: French Doors
- Windows: Blinds, Double Pane Windows, Drapes, Insulated Windows, Shades, Solar Screens, Tinted Windows, Skylight(s), Window Treatments
- Has fireplace: No
Interior area
- Total structure area: 4,366
- Total interior livable area: 3,398 sqft
Property
Parking
- Total spaces: 3
- Parking features: Circular Driveway, Covered, Driveway, Garage Door Opener, Ground Level
- Attached garage spaces: 3
- Has uncovered spaces: Yes
Features
- Levels: One
- Stories: 1
- Patio & porch: Deck
- Exterior features: Lighting, Other, Rain Barrel/Cistern(s), Rain Gutters
- Fencing: Chain Link,Fenced
Lot
- Size: 1.04 Acres
- Features: Cleared
- Residential vegetation: Bamboo, Fruit Trees, Mature Landscaping
Details
- Parcel number: 172330727700020
- Zoning: R-1A
- Special conditions: None
Construction
Type & style
- Home type: SingleFamily
- Architectural style: Custom
- Property subtype: Single Family Residence
Materials
- Cement Siding
- Foundation: Slab
- Roof: Shingle
Condition
- Completed
- New construction: No
- Year built: 1993
Details
- Warranty included: Yes
Utilities & green energy
- Sewer: Septic Tank
- Water: Public, Well
- Utilities for property: BB/HS Internet Available, Cable Available, Cable Connected, Electricity Available, Electricity Connected, Phone Available, Sprinkler Well, Water Available, Water Connected
Community & neighborhood
Security
- Security features: Closed Circuit Camera(s), Fire Alarm, Security Lights, Security System Owned
Location
- Region: Orlando
- Subdivision: RABBITS RUN
HOA & financial
HOA
- Has HOA: No
Other fees
- Pet fee: $0 monthly
Other financial information
- Total actual rent: 0
Other
Other facts
- Listing terms: Cash,Conventional,FHA,USDA Loan,VA Loan
- Ownership: Fee Simple
- Road surface type: Dirt
Price history
| Date | Event | Price |
|---|---|---|
| 3/26/2024 | Sold | $669,000$197/sqft |
Source: | ||
| 3/3/2024 | Pending sale | $669,000$197/sqft |
Source: | ||
| 2/28/2024 | Price change | $669,000-2.1%$197/sqft |
Source: | ||
| 2/1/2024 | Price change | $683,400-0.1%$201/sqft |
Source: | ||
| 1/26/2024 | Price change | $684,000-1.7%$201/sqft |
Source: | ||
Public tax history
| Year | Property taxes | Tax assessment |
|---|---|---|
| 2024 | $9,749 +15.4% | $553,406 +10% |
| 2023 | $8,450 +10.8% | $503,096 +10% |
| 2022 | $7,625 +11.7% | $457,360 +10% |
Find assessor info on the county website
Neighborhood: 32812
Nearby schools
GreatSchools rating
- 5/10Shenandoah Elementary SchoolGrades: PK-5Distance: 0.3 mi
- 4/10Conway Middle SchoolGrades: 6-8Distance: 1 mi
- 6/10William R Boone High SchoolGrades: 9-12Distance: 3.2 mi
Schools provided by the listing agent
- Elementary: Shenandoah Elem
- Middle: Conway Middle
- High: Boone High
Source: Stellar MLS. This data may not be complete. We recommend contacting the local school district to confirm school assignments for this home.
Get a cash offer in 3 minutes
Find out how much your home could sell for in as little as 3 minutes with a no-obligation cash offer.
Estimated market value
$790,200


