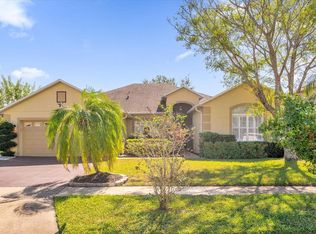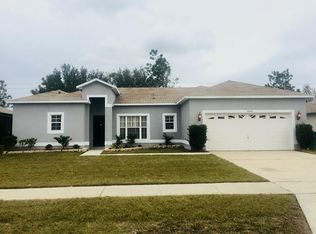Beautiful updated 4BR/2.5BA home with many upgrades and is conveniently located close to the new Poinciana Parkway as well as the Hospital and Valencia College. Come see this gorgeous home which shows a pride of ownership. Kitchen has been fully remodeled and has a built in oven and microwave, range hood, dishwasher and wonderful range. Beautiful granite counters, tops off this magnificent kitchen with the custom cherry cabinets. This will surely delight any cook. The stunning views from your Master and secondary Bedrooms will be a wonderful delight. The master bedroom is quite spacious and has 2 walk in closets. The windows and roof were replaced in 2016 and new hot water heater and A/C in 2017. Master and secondary bath boast beautiful granite counter tops. Hurricane shutters and water softener system will convey with the property. Garage has sliding screen enclosure for your comfort. Why wait, this is a must see! Come enjoy a wonderful evening on your screened in patio with a peaceful and fantastic water view!
This property is off market, which means it's not currently listed for sale or rent on Zillow. This may be different from what's available on other websites or public sources.

