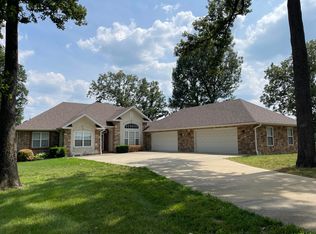Absolutely gorgeous home on almost 3 acres! This updated home has the style and character that is so hard to find! Beautiful hardwood floors, floor to ceiling stone fireplace, vaulted ceilings and wood accents greet you as you walk past the formal dining room and office/bedroom into the open concept living area. The kitchen features a stone&cedar bar, oversized island with granite countertop, osmotic H2O purifier and stainless steel appliances. Off the kitchen is a 1/2 bath and amazing media room complete with wood beam ceilings, wet bar, wine cooler, stone fireplace and wired for surround sound&media components. Also off the kitchen, large laundry area with pantry-washer&dryer are included. Spacious Master suite has 2 walk-in closets, jetted tub, dual vanities, tiled walk-in shower and
This property is off market, which means it's not currently listed for sale or rent on Zillow. This may be different from what's available on other websites or public sources.

