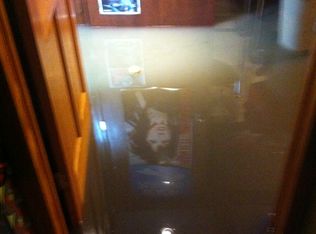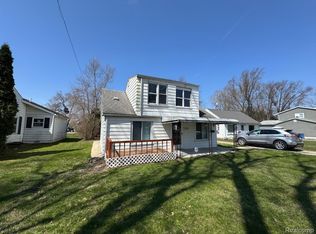Sold for $350,000
$350,000
4547 Stephens Rd, Warren, MI 48091
3beds
2,900sqft
Single Family Residence
Built in 2002
148.68 Acres Lot
$348,800 Zestimate®
$121/sqft
$2,359 Estimated rent
Home value
$348,800
$328,000 - $370,000
$2,359/mo
Zestimate® history
Loading...
Owner options
Explore your selling options
What's special
2002 Built Brick Ranch on a 3/4 Acre Lot! Completely Remodeled Spacious Kitchen in 2018 with Modern Grey Cabinets, Quartz Counters and Large Quartz Island! All Stainless Steel Appliances (Refrigerator, Electric Convetion, Oven, Gas Cooktop, Dishwasher) Primary Bedroom with Private Full Bath and Walk-in Closet. 3 Full Ceramic Baths on Main Floor. Main Bath Remodeled in 2023. Beautiful Solid Oak Floors '2018. New Carpet in Living Rm '2023. Newer Doorwall '22 in Family Rm to HUGE 31x15 Deck. Furnace and Central Air '2018. Newer Roof '17 with New Gutters with Gutter Guards. FINISHED BASEMENT prepped for 4th Full Bath. Shed, Newer Insulated Garage Door and Opener '22, Extra wide Driveway. Covered Front Porch.
Zillow last checked: 8 hours ago
Listing updated: December 04, 2025 at 05:29am
Listed by:
Robert Agnello 248-375-4000,
RE/MAX First
Bought with:
Lakina Fulks, 6501378107
EXP Realty Main
Source: Realcomp II,MLS#: 20251024463
Facts & features
Interior
Bedrooms & bathrooms
- Bedrooms: 3
- Bathrooms: 3
- Full bathrooms: 3
Primary bedroom
- Level: Entry
- Area: 154
- Dimensions: 14 X 11
Bedroom
- Level: Entry
- Area: 132
- Dimensions: 12 X 11
Bedroom
- Level: Entry
- Area: 121
- Dimensions: 11 X 11
Primary bathroom
- Level: Entry
- Area: 45
- Dimensions: 9 X 5
Other
- Level: Entry
- Area: 45
- Dimensions: 9 X 5
Other
- Level: Entry
- Area: 40
- Dimensions: 8 X 5
Family room
- Level: Entry
- Area: 210
- Dimensions: 15 X 14
Kitchen
- Level: Entry
- Area: 231
- Dimensions: 21 X 11
Laundry
- Level: Entry
- Area: 28
- Dimensions: 7 X 4
Living room
- Level: Entry
- Area: 221
- Dimensions: 17 X 13
Heating
- Forced Air, Natural Gas
Cooling
- Ceiling Fans, Central Air
Appliances
- Included: Built In Electric Oven, Convection Oven, Disposal, Dryer, Exhaust Fan, Energy Star Qualified Dryer, Energy Star Qualified Dishwasher, Energy Star Qualified Refrigerator, Energy Star Qualified Washer, Gas Cooktop, Ice Maker
- Laundry: Gas Dryer Hookup, Laundry Room, Washer Hookup
Features
- Basement: Finished
- Has fireplace: No
Interior area
- Total interior livable area: 2,900 sqft
- Finished area above ground: 1,700
- Finished area below ground: 1,200
Property
Parking
- Total spaces: 2.5
- Parking features: Twoand Half Car Garage, Attached, Driveway, Garage Door Opener
- Attached garage spaces: 2.5
Features
- Levels: One
- Stories: 1
- Entry location: GroundLevelwSteps
- Patio & porch: Covered, Deck, Porch
- Pool features: None
Lot
- Size: 148.68 Acres
- Dimensions: 148 x 193
Details
- Additional structures: Sheds
- Parcel number: 1329158028
- Special conditions: Short Sale No,Standard
Construction
Type & style
- Home type: SingleFamily
- Architectural style: Ranch
- Property subtype: Single Family Residence
Materials
- Brick
- Foundation: Basement, Poured
- Roof: Asphalt
Condition
- New construction: No
- Year built: 2002
- Major remodel year: 2018
Utilities & green energy
- Electric: Circuit Breakers
- Sewer: Public Sewer
- Water: Public
- Utilities for property: Above Ground Utilities, Cable Available
Community & neighborhood
Location
- Region: Warren
- Subdivision: S/P KOELERS WOODLAND
Other
Other facts
- Listing agreement: Exclusive Right To Sell
- Listing terms: Cash,Conventional,FHA,Va Loan
Price history
| Date | Event | Price |
|---|---|---|
| 9/22/2025 | Sold | $350,000+4.5%$121/sqft |
Source: | ||
| 8/19/2025 | Pending sale | $334,900$115/sqft |
Source: | ||
| 8/8/2025 | Price change | $334,900-4.3%$115/sqft |
Source: | ||
| 8/6/2025 | Listed for sale | $349,900$121/sqft |
Source: | ||
Public tax history
| Year | Property taxes | Tax assessment |
|---|---|---|
| 2025 | $3,239 +3.2% | $142,370 +7.3% |
| 2024 | $3,140 +6.1% | $132,720 +4.3% |
| 2023 | $2,958 +1.6% | $127,200 +16% |
Find assessor info on the county website
Neighborhood: 48091
Nearby schools
GreatSchools rating
- 6/10Mark C. Roose Elementary SchoolGrades: K-5Distance: 0.3 mi
- 4/10Wolfe Middle SchoolGrades: 6-8Distance: 2.5 mi
- 5/10Center Line High SchoolGrades: 9-12Distance: 2.4 mi
Get a cash offer in 3 minutes
Find out how much your home could sell for in as little as 3 minutes with a no-obligation cash offer.
Estimated market value$348,800
Get a cash offer in 3 minutes
Find out how much your home could sell for in as little as 3 minutes with a no-obligation cash offer.
Estimated market value
$348,800

