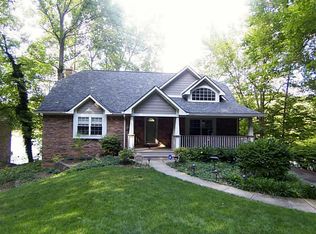Lamb Lake Estates! Wonderful 2BR, 2BA, log cabin in the woods! Very private & secluded feeling located on over 2 acres of beautiful rolling woods, with view of Lamb Lake in the winter. Darling log home w spacious Great Room w/cozy wood burning fireplace, screened porch overlooking woods, multiple decks to enjoy the outdoors. MBR opens to back deck and HOT TUB! Kitchen has some updates with newer stainless steel appliances. Washer and dryer stay. Both bedrooms have beautiful lead glass transoms over the windows. Lots of closet space. Fenced pet run. 5 lots included, possible location for detached garage. Full lake privileges to 500-Acre Lamb Lake for boating, skiing, fishing, swimming, beach, shelter house, hiking trails & more!
This property is off market, which means it's not currently listed for sale or rent on Zillow. This may be different from what's available on other websites or public sources.
