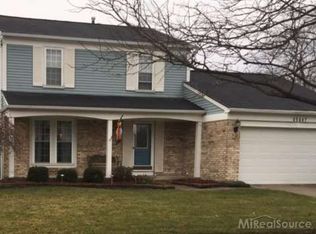Sold for $247,000 on 06/30/23
$247,000
45471 Ronnen Dr, Macomb, MI 48044
3beds
1,242sqft
Single Family Residence
Built in 1982
7,840.8 Square Feet Lot
$279,400 Zestimate®
$199/sqft
$1,684 Estimated rent
Home value
$279,400
$265,000 - $293,000
$1,684/mo
Zestimate® history
Loading...
Owner options
Explore your selling options
What's special
Beautiful 3 bed, 1 full bath ranch in Macomb in the highly desirable Margate Estate Subdivision. Remodeled kitchen in 2017, all appliances stay - including the washer/dryer. Spacious family room with natural fireplace, new carpet in 2019 and doorwall to the generous deck (new in 2016). New driveway/cement in 2019 and new windows in 2015. New roof (2016), gutters & gutter guards in 2020. NEW garage door in 2021. MOVE in READY! Private yard/fenced. What a gem..you won't be disappointed!
Zillow last checked: 8 hours ago
Listing updated: August 30, 2023 at 12:13am
Listed by:
Stacy Miletti 248-877-8528,
Real Estate One-Troy
Bought with:
Jen Hicks, 6501373162
RE/MAX First
Source: Realcomp II,MLS#: 20230039263
Facts & features
Interior
Bedrooms & bathrooms
- Bedrooms: 3
- Bathrooms: 1
- Full bathrooms: 1
Heating
- Forced Air, Natural Gas
Cooling
- Central Air
Appliances
- Included: Dishwasher, Dryer, Free Standing Electric Range, Free Standing Refrigerator, Microwave, Washer
Features
- Entrance Foyer, High Speed Internet
- Has basement: No
- Has fireplace: Yes
- Fireplace features: Family Room
Interior area
- Total interior livable area: 1,242 sqft
- Finished area above ground: 1,242
Property
Parking
- Total spaces: 2
- Parking features: Two Car Garage, Attached, Direct Access, Driveway, Garage Door Opener
- Attached garage spaces: 2
Features
- Levels: One
- Stories: 1
- Entry location: GroundLevel
- Patio & porch: Deck
- Exterior features: Chimney Caps, Gutter Guard System, Lighting
- Pool features: None
- Fencing: Fenced,Fencing Allowed
Lot
- Size: 7,840 sqft
- Dimensions: 60.00 x 132.00
Details
- Parcel number: 0832377020
- Special conditions: Short Sale No,Standard
Construction
Type & style
- Home type: SingleFamily
- Architectural style: Ranch
- Property subtype: Single Family Residence
Materials
- Brick
- Foundation: Crawl Space
- Roof: Asphalt
Condition
- New construction: No
- Year built: 1982
Utilities & green energy
- Sewer: Public Sewer
- Water: Public
Community & neighborhood
Community
- Community features: Sidewalks
Location
- Region: Macomb
- Subdivision: MARGATE ESTATES
Other
Other facts
- Listing agreement: Exclusive Right To Sell
- Listing terms: Cash,Conventional,FHA,Va Loan
Price history
| Date | Event | Price |
|---|---|---|
| 9/15/2025 | Listing removed | $284,000$229/sqft |
Source: | ||
| 7/31/2025 | Listed for sale | $284,000$229/sqft |
Source: | ||
| 7/12/2025 | Pending sale | $284,000$229/sqft |
Source: | ||
| 7/3/2025 | Price change | $284,000-1%$229/sqft |
Source: | ||
| 6/17/2025 | Listed for sale | $287,000$231/sqft |
Source: | ||
Public tax history
| Year | Property taxes | Tax assessment |
|---|---|---|
| 2025 | $4,403 +104.6% | $127,800 +5.1% |
| 2024 | $2,152 +5.2% | $121,600 +6.2% |
| 2023 | $2,047 +2.8% | $114,500 +13.4% |
Find assessor info on the county website
Neighborhood: 48044
Nearby schools
GreatSchools rating
- 4/10Fox Elementary SchoolGrades: PK-5Distance: 0.2 mi
- 6/10Iroquois Middle SchoolGrades: 6-8Distance: 1.5 mi
- 7/10Chippewa Valley High SchoolGrades: 9-12Distance: 1.4 mi
Get a cash offer in 3 minutes
Find out how much your home could sell for in as little as 3 minutes with a no-obligation cash offer.
Estimated market value
$279,400
Get a cash offer in 3 minutes
Find out how much your home could sell for in as little as 3 minutes with a no-obligation cash offer.
Estimated market value
$279,400
