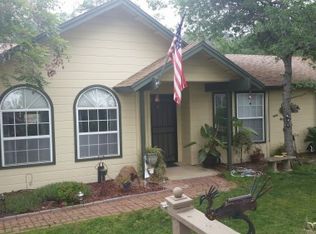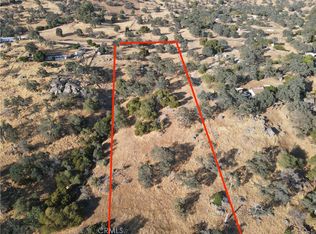Sold for $515,000 on 09/08/25
$515,000
45481 Longview Rd, Squaw Valley, CA 93675
4beds
2baths
2,418sqft
Residential, Single Family Residence
Built in 1990
4.93 Acres Lot
$508,300 Zestimate®
$213/sqft
$2,995 Estimated rent
Home value
$508,300
$483,000 - $534,000
$2,995/mo
Zestimate® history
Loading...
Owner options
Explore your selling options
What's special
Seller Will Pay 1st Year's Fire Insurance!! Charming custom foothill home. Hands down, this is the nicest property on the market in Squaw Valley, and the most complete. Space limits our remarks but here's an overview. The site is a 4.93 ac parcel with a San Joaquin Valley view. The home is a 4br2ba custom Bricker built w/2418sf and 2x6 construction. Floorplan is a classic design with formal living, dining, and large open kitchen/family room with brick fireplace and woodstove insert. Huge master suite w/spa tub and direct access to heated freeform pool. There's a 1200sf shop, a 400sf shop and an RV hookup. There is a whole house owned solar system w/partial battery backup. Pool has separate solar water heater. There are dual HVAC systems plus separate evaporative cooler and a 1,000 gallon propane tank. Well is 12gpm w/a 5000 gal storage tank. 3 year old roofs on house and large shop. Property is fenced and cross fenced for animals, and a custom catio. Entire property is in excellent condition. This property also has terriffic pprivacy, awesome views and great function.
Zillow last checked: 8 hours ago
Listing updated: September 08, 2025 at 08:06pm
Listed by:
Lonnie Work DRE #00616823 559-338-2624,
Squaw Valley Realty
Bought with:
Nonmember Nonmember
Nonmember
Nonmember Nonmember
Nonmember
Source: Fresno MLS,MLS#: 633799Originating MLS: Fresno MLS
Facts & features
Interior
Bedrooms & bathrooms
- Bedrooms: 4
- Bathrooms: 2
Primary bedroom
- Area: 0
- Dimensions: 0 x 0
Bedroom 1
- Area: 0
- Dimensions: 0 x 0
Bedroom 2
- Area: 0
- Dimensions: 0 x 0
Bedroom 3
- Area: 0
- Dimensions: 0 x 0
Bedroom 4
- Area: 0
- Dimensions: 0 x 0
Bathroom
- Features: Shower, Tub
Dining room
- Features: Formal
- Area: 0
- Dimensions: 0 x 0
Family room
- Area: 0
- Dimensions: 0 x 0
Kitchen
- Area: 0
- Dimensions: 0 x 0
Living room
- Area: 0
- Dimensions: 0 x 0
Basement
- Area: 0
Heating
- Central
Cooling
- Central Air, Evaporative Cooling
Appliances
- Included: Gas Appliances, Disposal, Dishwasher
- Laundry: Utility Room
Features
- Flooring: Carpet, Hardwood
- Windows: Double Pane Windows
- Basement: None
- Number of fireplaces: 1
- Fireplace features: Wood Burning
- Common walls with other units/homes: No One Below
Interior area
- Total structure area: 2,418
- Total interior livable area: 2,418 sqft
Property
Parking
- Total spaces: 2
- Parking features: RV Access/Parking, Work/Shop Area
- Attached garage spaces: 2
Features
- Levels: One
- Stories: 1
- Entry location: Ground Floor
- Patio & porch: Uncovered, Concrete
- Has private pool: Yes
- Pool features: Solar Heat, Private, In Ground
- Fencing: Fenced
- Has view: Yes
- View description: Bluff View
Lot
- Size: 4.93 Acres
- Features: Foothill, Horses Allowed, Fruit/Nut Trees
Details
- Additional structures: Workshop, Shed(s)
- Parcel number: 19040041
- Zoning: AE5
- Horses can be raised: Yes
Construction
Type & style
- Home type: SingleFamily
- Architectural style: Ranch
- Property subtype: Residential, Single Family Residence
Materials
- Stucco
- Foundation: Concrete
- Roof: Composition
Condition
- Year built: 1990
Utilities & green energy
- Sewer: Septic Tank
- Water: Private
- Utilities for property: Public Utilities, Propane
Green energy
- Energy generation: Solar
Community & neighborhood
Location
- Region: Squaw Valley
HOA & financial
Other financial information
- Total actual rent: 0
Other
Other facts
- Listing agreement: Exclusive Right To Sell
Price history
| Date | Event | Price |
|---|---|---|
| 9/8/2025 | Sold | $515,000$213/sqft |
Source: Fresno MLS #633799 Report a problem | ||
| 8/11/2025 | Pending sale | $515,000$213/sqft |
Source: Fresno MLS #633799 Report a problem | ||
| 7/15/2025 | Listed for sale | $515,000-2.8%$213/sqft |
Source: Fresno MLS #633799 Report a problem | ||
| 7/15/2025 | Listing removed | $530,000$219/sqft |
Source: Fresno MLS #624238 Report a problem | ||
| 4/15/2025 | Listed for sale | $530,000$219/sqft |
Source: Fresno MLS #624238 Report a problem | ||
Public tax history
| Year | Property taxes | Tax assessment |
|---|---|---|
| 2025 | $3,010 +2% | $288,068 +2% |
| 2024 | $2,951 +1.5% | $282,420 +2% |
| 2023 | $2,907 +2.5% | $276,883 +2% |
Find assessor info on the county website
Neighborhood: 93675
Nearby schools
GreatSchools rating
- 6/10Palm Elementary SchoolGrades: K-5Distance: 11.9 mi
- 5/10El Monte Middle SchoolGrades: 6-8Distance: 11.9 mi
- 5/10Orosi High SchoolGrades: 9-12Distance: 12.1 mi
Schools provided by the listing agent
- Elementary: Dunlap
- Middle: Dunlap
- High: Reedley
Source: Fresno MLS. This data may not be complete. We recommend contacting the local school district to confirm school assignments for this home.

Get pre-qualified for a loan
At Zillow Home Loans, we can pre-qualify you in as little as 5 minutes with no impact to your credit score.An equal housing lender. NMLS #10287.

