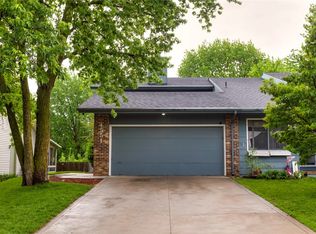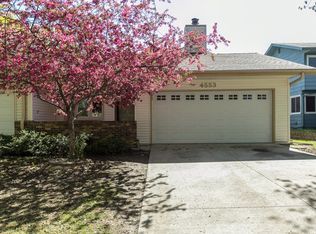Sold for $215,000
$215,000
4549 50th St, Des Moines, IA 50310
3beds
1,118sqft
Single Family Residence
Built in 1978
5,662.8 Square Feet Lot
$214,000 Zestimate®
$192/sqft
$1,614 Estimated rent
Home value
$214,000
$201,000 - $227,000
$1,614/mo
Zestimate® history
Loading...
Owner options
Explore your selling options
What's special
Welcome home! See this charming 3 bedrooms, 2 bathrooms, bi-attached home full of updates! Located in the Beaverdale/Meredith neighborhood in Des Moines, the location and home value cannot be beat! This home boasts a two-car garage, an upper-level balcony, and a lower-level patio, plus another deck, as well as a spacious living room with dining area. A lower level “playroom” “game room” or living area space. The home has a newer roof, new interior doors, knobs, paint, ceiling fans, “executive finish” ceilings, a radon mitigation system in the basement, and leaf filters guards for the gutters. You will never have to clean your gutters again! With all the appliances included, this home is move in ready! Located in a developed neighborhood with mature trees, this home is great for everyone, as the bus stop for Johnston Community schools is steps away from the house. This home also has its own backyard, great for children and pets, and anyone who enjoys the outdoors. The yard is decorated with perennials all around the house, which is beautiful in the spring! Home is easy to show!
Zillow last checked: 8 hours ago
Listing updated: March 23, 2025 at 01:26pm
Listed by:
Danny Ivankovich dannyivan2020@gmail.com,
Agency Iowa
Bought with:
Mickelson, Eily
Century 21 Signature Real Esta
Source: DMMLS,MLS#: 710273 Originating MLS: Des Moines Area Association of REALTORS
Originating MLS: Des Moines Area Association of REALTORS
Facts & features
Interior
Bedrooms & bathrooms
- Bedrooms: 3
- Bathrooms: 2
- Full bathrooms: 1
- 3/4 bathrooms: 1
Heating
- Electric, Forced Air
Cooling
- Central Air
Appliances
- Included: Dryer, Dishwasher, Microwave, Refrigerator, Stove, Washer
Features
- Dining Area, Eat-in Kitchen, Fireplace, Cable TV, Window Treatments
- Flooring: Carpet
- Basement: Partially Finished
- Number of fireplaces: 1
- Fireplace features: Wood Burning
Interior area
- Total structure area: 1,118
- Total interior livable area: 1,118 sqft
- Finished area below ground: 396
Property
Parking
- Total spaces: 2
- Parking features: Attached, Garage, Two Car Garage
- Attached garage spaces: 2
Features
- Levels: Multi/Split
- Patio & porch: Covered, Deck, Patio
- Exterior features: Deck, Fence, Patio
- Fencing: Partial
Lot
- Size: 5,662 sqft
- Dimensions: 40 x 140
- Features: Rectangular Lot
Details
- Parcel number: 10012844518002
- Zoning: R1
Construction
Type & style
- Home type: SingleFamily
- Architectural style: Bi-Level,Contemporary
- Property subtype: Single Family Residence
- Attached to another structure: Yes
Materials
- Wood Siding
- Foundation: Block
- Roof: Asphalt,Shingle
Condition
- Year built: 1978
Utilities & green energy
- Sewer: Public Sewer
- Water: Public
Community & neighborhood
Security
- Security features: Smoke Detector(s)
Location
- Region: Des Moines
Other
Other facts
- Listing terms: Cash,Conventional,FHA,VA Loan
- Road surface type: Concrete
Price history
| Date | Event | Price |
|---|---|---|
| 3/12/2025 | Sold | $215,000-0.9%$192/sqft |
Source: | ||
| 1/29/2025 | Pending sale | $217,000$194/sqft |
Source: | ||
| 1/16/2025 | Listed for sale | $217,000+22.6%$194/sqft |
Source: | ||
| 3/24/2021 | Listing removed | -- |
Source: Owner Report a problem | ||
| 7/2/2020 | Sold | $177,000-1.6%$158/sqft |
Source: | ||
Public tax history
| Year | Property taxes | Tax assessment |
|---|---|---|
| 2024 | $3,400 -1.6% | $186,600 |
| 2023 | $3,456 -9.2% | $186,600 +14.3% |
| 2022 | $3,808 +7% | $163,200 |
Find assessor info on the county website
Neighborhood: Meredith
Nearby schools
GreatSchools rating
- 5/10Lawson Elementary SchoolGrades: K-5Distance: 2.1 mi
- 7/10Johnston Middle SchoolGrades: 8-9Distance: 2.3 mi
- 9/10Johnston Senior High SchoolGrades: 10-12Distance: 4.6 mi
Schools provided by the listing agent
- District: Johnston
Source: DMMLS. This data may not be complete. We recommend contacting the local school district to confirm school assignments for this home.
Get pre-qualified for a loan
At Zillow Home Loans, we can pre-qualify you in as little as 5 minutes with no impact to your credit score.An equal housing lender. NMLS #10287.
Sell with ease on Zillow
Get a Zillow Showcase℠ listing at no additional cost and you could sell for —faster.
$214,000
2% more+$4,280
With Zillow Showcase(estimated)$218,280

