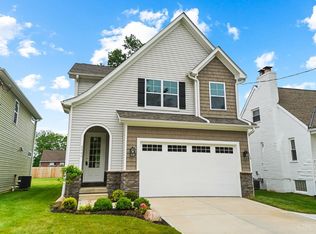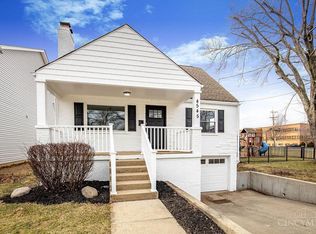Sold for $629,000
$629,000
4549 Cooper Rd, Cincinnati, OH 45242
3beds
1,941sqft
Single Family Residence
Built in ----
5,967.72 Square Feet Lot
$-- Zestimate®
$324/sqft
$2,876 Estimated rent
Home value
Not available
Estimated sales range
Not available
$2,876/mo
Zestimate® history
Loading...
Owner options
Explore your selling options
What's special
FINISHED New Construction by Ashford Homes in Blue Ash! This home is approximately 1,941 finished sf. Three bedrooms, 2.5 baths, two car garage, large great room with electric fireplace, walkout to back deck, open concept kitchen, granite countertops, breakfast dining area. Upstairs are 3 spacious bedrooms, luxurious primary suite, laundry room and pocket office. Tax Abatement eligible!
Zillow last checked: 8 hours ago
Listing updated: March 14, 2025 at 12:23pm
Listed by:
Scott A Oyler 513-623-1351,
Coldwell Banker Realty 513-321-9944,
Michael P Hines 513-260-0424,
Coldwell Banker Realty
Bought with:
Samantha J. Reid, 2021006699
Comey & Shepherd
Source: Cincy MLS,MLS#: 1829015 Originating MLS: Cincinnati Area Multiple Listing Service
Originating MLS: Cincinnati Area Multiple Listing Service

Facts & features
Interior
Bedrooms & bathrooms
- Bedrooms: 3
- Bathrooms: 3
- Full bathrooms: 2
- 1/2 bathrooms: 1
Primary bedroom
- Features: Bath Adjoins, Walk-In Closet(s), Wall-to-Wall Carpet
- Level: Second
- Area: 240
- Dimensions: 16 x 15
Bedroom 2
- Level: Second
- Area: 132
- Dimensions: 12 x 11
Bedroom 3
- Level: Second
- Area: 143
- Dimensions: 13 x 11
Bedroom 4
- Area: 0
- Dimensions: 0 x 0
Bedroom 5
- Area: 0
- Dimensions: 0 x 0
Primary bathroom
- Features: Tile Floor
Bathroom 1
- Features: Full
- Level: Second
Bathroom 2
- Features: Full
- Level: Second
Bathroom 3
- Features: Partial
- Level: First
Dining room
- Features: Chandelier, Open, Wood Floor
- Level: First
- Area: 88
- Dimensions: 11 x 8
Family room
- Area: 0
- Dimensions: 0 x 0
Great room
- Features: Wood Floor
- Level: First
- Area: 357
- Dimensions: 21 x 17
Kitchen
- Features: Pantry, Eat-in Kitchen, Wood Floor
- Area: 154
- Dimensions: 14 x 11
Living room
- Area: 0
- Dimensions: 0 x 0
Office
- Area: 0
- Dimensions: 0 x 0
Heating
- Gas
Cooling
- Ceiling Fan(s), Central Air
Appliances
- Included: Dishwasher, Disposal, Gas Cooktop, Microwave, Oven/Range, Refrigerator, Gas Water Heater
Features
- High Ceilings, Recessed Lighting
- Windows: Vinyl, Insulated Windows
- Basement: Full,Unfinished
- Number of fireplaces: 1
- Fireplace features: Electric
Interior area
- Total structure area: 1,941
- Total interior livable area: 1,941 sqft
Property
Parking
- Total spaces: 2
- Parking features: Off Street, Driveway
- Garage spaces: 2
- Has uncovered spaces: Yes
Features
- Levels: Two
- Stories: 2
- Patio & porch: Deck
Lot
- Size: 5,967 sqft
- Dimensions: 40 x 147
Details
- Parcel number: NEW/UNDER CONST/TO BE BUILT
- Zoning description: Residential
Construction
Type & style
- Home type: SingleFamily
- Architectural style: Transitional
- Property subtype: Single Family Residence
Materials
- Stone, Vinyl Siding
- Foundation: Concrete Perimeter
- Roof: Shingle
Condition
- New construction: Yes
Details
- Builder name: Ashford Homes Llc
Utilities & green energy
- Gas: Natural
- Sewer: Public Sewer
- Water: Public
Community & neighborhood
Location
- Region: Cincinnati
HOA & financial
HOA
- Has HOA: No
Other
Other facts
- Listing terms: No Special Financing,Conventional
Price history
| Date | Event | Price |
|---|---|---|
| 3/14/2025 | Sold | $629,000$324/sqft |
Source: | ||
| 3/1/2025 | Pending sale | $629,000$324/sqft |
Source: | ||
| 2/26/2025 | Price change | $629,000-1.6%$324/sqft |
Source: | ||
| 1/24/2025 | Listed for sale | $639,000$329/sqft |
Source: | ||
| 1/24/2025 | Listing removed | $639,000$329/sqft |
Source: | ||
Public tax history
| Year | Property taxes | Tax assessment |
|---|---|---|
| 2022 | $1,977 -17.2% | $38,556 |
| 2021 | $2,387 +22.4% | $38,556 |
| 2020 | $1,950 -8.2% | $38,556 +15% |
Find assessor info on the county website
Neighborhood: 45242
Nearby schools
GreatSchools rating
- 6/10Edwin H Greene Intermediate Middle SchoolGrades: 4-6Distance: 0.6 mi
- 7/10Sycamore Junior High SchoolGrades: 6-8Distance: 0.9 mi
- 9/10Sycamore High SchoolGrades: 8-12Distance: 2.6 mi
Get pre-qualified for a loan
At Zillow Home Loans, we can pre-qualify you in as little as 5 minutes with no impact to your credit score.An equal housing lender. NMLS #10287.

